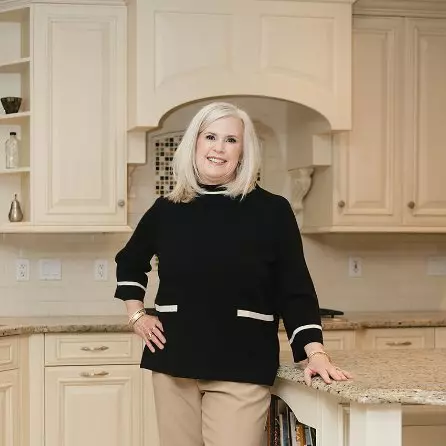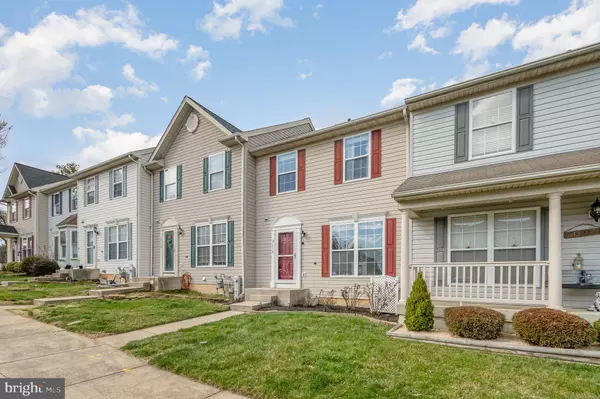2114 KYLE GREEN RD Abingdon, MD 21009

Open House
Sat Nov 29, 10:00am - 12:00pm
UPDATED:
Key Details
Property Type Townhouse
Sub Type Interior Row/Townhouse
Listing Status Active
Purchase Type For Sale
Square Footage 1,948 sqft
Price per Sqft $187
Subdivision Constant Friendship
MLS Listing ID MDHR2049736
Style Other
Bedrooms 3
Full Baths 2
Half Baths 1
HOA Fees $77/mo
HOA Y/N Y
Abv Grd Liv Area 1,480
Year Built 1999
Annual Tax Amount $2,889
Tax Year 2025
Lot Size 2,100 Sqft
Acres 0.05
Property Sub-Type Interior Row/Townhouse
Source BRIGHT
Property Description
Location
State MD
County Harford
Zoning R2COS
Rooms
Other Rooms Living Room, Dining Room, Primary Bedroom, Bedroom 2, Bedroom 3, Kitchen, Family Room, Laundry
Basement Rear Entrance, Fully Finished, Space For Rooms, Walkout Level
Interior
Interior Features Dining Area, Primary Bath(s), Floor Plan - Open, Attic, Carpet, Ceiling Fan(s)
Hot Water Natural Gas
Heating Forced Air
Cooling Ceiling Fan(s), Central A/C
Fireplaces Number 1
Inclusions Kitchen Island
Equipment Washer/Dryer Hookups Only, Disposal, Dishwasher, Dryer, Exhaust Fan, Range Hood, Refrigerator, Stove, Washer
Fireplace Y
Appliance Washer/Dryer Hookups Only, Disposal, Dishwasher, Dryer, Exhaust Fan, Range Hood, Refrigerator, Stove, Washer
Heat Source Natural Gas
Laundry Basement
Exterior
Water Access N
Accessibility None
Garage N
Building
Story 2
Foundation Permanent
Above Ground Finished SqFt 1480
Sewer Public Sewer
Water Public
Architectural Style Other
Level or Stories 2
Additional Building Above Grade, Below Grade
New Construction N
Schools
High Schools Edgewood
School District Harford County Public Schools
Others
HOA Fee Include Snow Removal,Trash,Common Area Maintenance
Senior Community No
Tax ID 1301313541
Ownership Fee Simple
SqFt Source 1948
Acceptable Financing Cash, Conventional, FHA, VA
Listing Terms Cash, Conventional, FHA, VA
Financing Cash,Conventional,FHA,VA
Special Listing Condition Standard


Team Leader & Real Estate Agent | License ID: 507142
+1(410) 409-5147 | missy@millerteam.com



