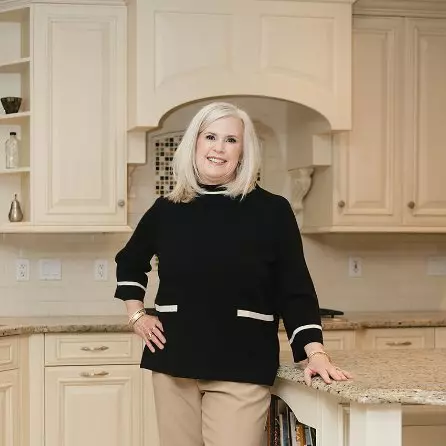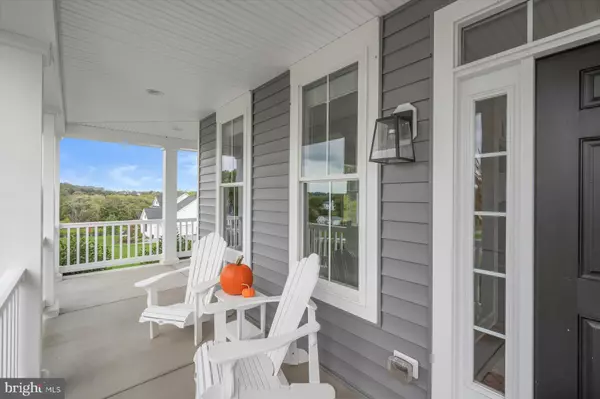3004 SKYE MEADOW WAY West Friendship, MD 21794

UPDATED:
Key Details
Property Type Single Family Home
Sub Type Detached
Listing Status Under Contract
Purchase Type For Sale
Square Footage 4,955 sqft
Price per Sqft $282
Subdivision Rover Mill Estates
MLS Listing ID MDHW2060052
Style Colonial
Bedrooms 4
Full Baths 4
Half Baths 1
HOA Fees $1,560/ann
HOA Y/N Y
Abv Grd Liv Area 3,584
Year Built 2022
Available Date 2025-10-09
Annual Tax Amount $13,107
Tax Year 2024
Lot Size 0.947 Acres
Acres 0.95
Property Sub-Type Detached
Source BRIGHT
Property Description
Step inside to a sun-soaked main level, where a gourmet kitchen serves as the heart of the home. Complete with an oversized 8-foot granite island, premium appliances, custom cabinetry, and an open layout to multiple dining and living areas, this space is ideal for both everyday living and effortless entertaining.
Upstairs, retreat to an expansive primary suite featuring a spa-inspired bath with a large walk-in shower and dual vanities—your personal sanctuary for relaxation. The secondary bedrooms are generous in size and each is paired with a well-appointed bath to ensure comfort and privacy for family or guests.
The fully finished lower level offers remarkable versatility, whether you envision a fifth bedroom, private office, studio, or home gym. A stylish full bath and bright rec room with sliding doors to a brand-new walk-out patio create an inviting extension of your living space. Abundant natural light and exceptional storage make this level as functional as it is impressive.
Outdoors, enjoy professionally designed landscaping by Sun Nurseries and a sprawling yard that invites play, gardening, or the addition of future amenities. Entertain under the stars on the new patio with built-in firepit (2022), or host summer gatherings on the expansive composite deck (2025). The 3-car garage, pre-wired for an EV charger, adds convenience and modern readiness.
With its thoughtful design, high-quality finishes, flexible living spaces, and stunning outdoor setting, this home delivers the lifestyle you've been searching for—luxurious, welcoming, and truly move-in ready.
Location
State MD
County Howard
Zoning RRDEO
Direction West
Rooms
Other Rooms Other
Basement Full, Fully Finished, Interior Access, Outside Entrance, Walkout Level
Interior
Interior Features Ceiling Fan(s), Carpet, Window Treatments, Bathroom - Walk-In Shower, Dining Area, Floor Plan - Open, Kitchen - Gourmet, Kitchen - Island, Kitchen - Table Space, Primary Bath(s), Recessed Lighting, Upgraded Countertops, Walk-in Closet(s), Wood Floors
Hot Water Natural Gas
Heating Forced Air
Cooling Ceiling Fan(s), Central A/C
Fireplaces Number 1
Equipment Dryer, Washer, Cooktop, Dishwasher, Disposal, Refrigerator, Microwave, Stove
Fireplace Y
Appliance Dryer, Washer, Cooktop, Dishwasher, Disposal, Refrigerator, Microwave, Stove
Heat Source Propane - Owned
Exterior
Parking Features Garage Door Opener
Garage Spaces 3.0
Water Access N
Accessibility None
Attached Garage 3
Total Parking Spaces 3
Garage Y
Building
Story 3
Foundation Concrete Perimeter
Above Ground Finished SqFt 3584
Sewer Septic Exists
Water Well
Architectural Style Colonial
Level or Stories 3
Additional Building Above Grade, Below Grade
New Construction N
Schools
School District Howard County Public Schools
Others
Senior Community No
Tax ID 1403602722
Ownership Fee Simple
SqFt Source 4955
Special Listing Condition Standard
Virtual Tour https://player.vimeo.com/video/1125513613?badge=0&autopause=0&player_id=0&app_id=58479


Team Leader & Real Estate Agent | License ID: 507142
+1(410) 409-5147 | missy@millerteam.com



