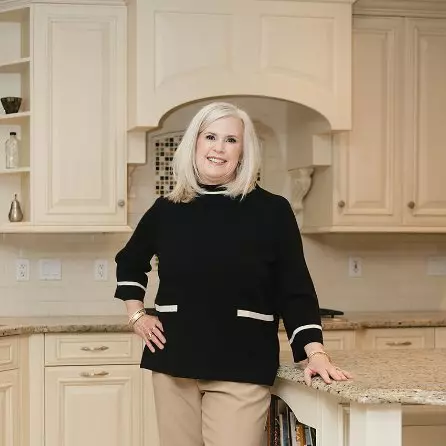Bought with Patrick K Capps • O Brien Realty
For more information regarding the value of a property, please contact us for a free consultation.
24710 BUDDS CREEK RD Clements, MD 20624
Want to know what your home might be worth? Contact us for a FREE valuation!

Our team is ready to help you sell your home for the highest possible price ASAP
Key Details
Sold Price $1,250,000
Property Type Single Family Home
Sub Type Detached
Listing Status Sold
Purchase Type For Sale
Subdivision None Available
MLS Listing ID 1000074131
Sold Date 05/15/18
Style Split Level
Bedrooms 5
Full Baths 2
Half Baths 2
HOA Y/N N
Year Built 1987
Annual Tax Amount $5,410
Tax Year 2016
Lot Size 148.870 Acres
Acres 148.87
Property Sub-Type Detached
Source MRIS
Property Description
GORGEOUS SCENIC FARM! 148+ acres, of which 90 acres of tillable land & 2.5 acres of 2 stocked ponds. Beautifully manicured property houses 3,809 sq ft all brick split level home w/ detached 3 car all brick garage. 4 tobacco barns, 2 equipment sheds, & Playhouse/Office. Home has 5 beds, den, 2 full, 2 half baths, eat-in kitchen, enclosed porch, family room w/fireplace & wet bar. Granite in kitchen
Location
State MD
County Saint Marys
Zoning RPD
Rooms
Other Rooms Living Room, Dining Room, Bedroom 2, Bedroom 3, Bedroom 4, Bedroom 5, Kitchen, Family Room, Bedroom 1, Study, Sun/Florida Room, Laundry
Basement Connecting Stairway, Outside Entrance, Side Entrance, Full, Heated, Improved, Walkout Level, Windows
Main Level Bedrooms 1
Interior
Interior Features Kitchen - Table Space, Dining Area, Kitchen - Eat-In, Upgraded Countertops, Primary Bath(s), Wet/Dry Bar, Wood Stove, Entry Level Bedroom, Floor Plan - Traditional
Hot Water Oil
Heating Wood Burn Stove, Baseboard - Hot Water
Cooling Central A/C, Ceiling Fan(s)
Fireplaces Number 1
Fireplaces Type Equipment, Mantel(s)
Equipment Central Vacuum, Cooktop, Dishwasher, Dryer, Exhaust Fan, Freezer, Icemaker, Oven - Wall, Refrigerator, Washer, Microwave, Range Hood, Extra Refrigerator/Freezer, Oven - Double
Fireplace Y
Window Features Bay/Bow
Appliance Central Vacuum, Cooktop, Dishwasher, Dryer, Exhaust Fan, Freezer, Icemaker, Oven - Wall, Refrigerator, Washer, Microwave, Range Hood, Extra Refrigerator/Freezer, Oven - Double
Heat Source Oil
Exterior
Exterior Feature Balcony, Enclosed, Porch(es)
Parking Features Garage Door Opener
Water Access N
Farm Mixed Use,Grain,Hay,Row Crop
Accessibility None
Porch Balcony, Enclosed, Porch(es)
Road Frontage Private
Garage N
Private Pool N
Building
Lot Description Partly Wooded, Pond, Stream/Creek, Cleared, Backs to Trees, Vegetation Planting, Secluded
Story 3+
Sewer Septic Exists
Water Well
Architectural Style Split Level
Level or Stories 3+
Additional Building Shed, Barn, Tobacco Barn, Storage Barn/Shed, Machine Shed, Other
Structure Type Dry Wall
New Construction N
Schools
Elementary Schools Benjamin Banneker
Middle Schools Margaret Brent
High Schools Chopticon
School District St. Mary'S County Public Schools
Others
Senior Community No
Tax ID 1904017870
Ownership Fee Simple
Horse Feature Horses Allowed
Special Listing Condition Standard
Read Less

Team Leader & Real Estate Agent | License ID: 507142
+1(410) 409-5147 | missy@millerteam.com



