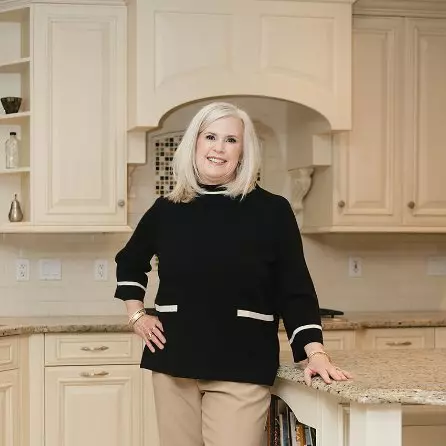Bought with Iris Miller • Long & Foster Real Estate, Inc.
For more information regarding the value of a property, please contact us for a free consultation.
7800 CROSSLAND RD Baltimore, MD 21208
Want to know what your home might be worth? Contact us for a FREE valuation!

Our team is ready to help you sell your home for the highest possible price ASAP
Key Details
Sold Price $725,000
Property Type Single Family Home
Sub Type Detached
Listing Status Sold
Purchase Type For Sale
Square Footage 4,450 sqft
Price per Sqft $162
Subdivision Dumbarton
MLS Listing ID MDBC451032
Sold Date 07/26/19
Style Cottage
Bedrooms 6
Full Baths 4
Half Baths 1
HOA Y/N N
Abv Grd Liv Area 4,450
Year Built 1932
Annual Tax Amount $8,411
Tax Year 2019
Lot Size 0.777 Acres
Acres 0.78
Property Sub-Type Detached
Source BRIGHT
Property Description
Who Wants to Live in a Dumbarton Castle? A perfect escape from the everyday, this exceptional Dumbarton castle is sited and designed to blend privacy with the finest luxury amenities. Commanding architectural details distinctively designed for easy living abound and compliment the generous open concept design, incorporating lofty windows that bathe each room with natural sunlight at every turn. The grand two story foyer invites you inside this stunning estate. One of a kind features and amenities include a gourmet eat-in kitchen outfitted with stainless steel appliances, Israeli quartz counters, marble counters, a backsplash, a breakfast bar, a wet bar with a copper sink, and ample cabinetry. Enjoy fare in the formal dining | living room combination featuring stately crown molding, chair railing, box wainscoting, built-in bookshelves, a wood burning fireplace, and easy access to the tranquil enclosed paver patio. A family room, a breakfast room, a welcome center, and a powder room conclude the main-level. Both sumptuous and elegant design elements with sheer comfort await you in the master suite adorned with a sundrenched bay window, arched doorways, and ample closet space. Wash your cares away in the luxurious spa-inspired master bath with dual vanities, a jetted soaking tub, and a separate glass enclosed shower with side jets and a rain shower head. A bedroom with an attached full bath and built-in desk, a laundry room, and a bedroom with dual closets and a window seat which shares dual entry to a full bath with another generously sized bedroom complete the third floor sleeping quarters. On the second level, find two additional bedrooms and a full bath. The amazing outdoor oasis offers multiple entertainment spaces including, manicured grounds, an enclosed side paver patio, a rear paver patio, a play area, and scenic views. This remarkable property aims to please and is truly the embodiment of Maryland s good life. Recent Updates: Refinished Hardwood Floors; Master Bathroom: Over-Sized Jetted Tub, Shower with Side Jets and Rain Shower Head, Crown Molding, Sink, and Faucets; Bedroom with Full Bath; Many Pella Casement Double Pane Windows; Upgraded Plumbing Including Copper Piping; Toilets; Ceiling Fans; HVAC: Two A/C Units, Compressor, Condensers, and Thermostat; Gas Boiler; Upgraded Hot Water Baseboards; Sump Pump; Motion-Sensor Flood Lights; Garage Door; Basement Windows; Landscaping; Fireplace; Fresh Paint; and More!
Location
State MD
County Baltimore
Zoning RESIDENTIAL
Rooms
Other Rooms Living Room, Primary Bedroom, Bedroom 2, Bedroom 3, Bedroom 4, Bedroom 5, Kitchen, Family Room, Foyer, Breakfast Room, Laundry, Mud Room, Storage Room, Bedroom 6
Basement Connecting Stairway, Interior Access, Outside Entrance, Rear Entrance, Daylight, Partial, Shelving, Unfinished, Walkout Stairs, Windows
Interior
Interior Features Attic, Primary Bath(s), Built-Ins, Chair Railings, Crown Moldings, Curved Staircase, Wet/Dry Bar, Wood Floors
Hot Water Multi-tank, Natural Gas
Heating Hot Water
Cooling Central A/C, Ceiling Fan(s)
Flooring Hardwood, Vinyl
Fireplaces Number 1
Fireplaces Type Mantel(s)
Equipment Icemaker, Oven - Self Cleaning, Oven - Single, Oven/Range - Gas, Range Hood, Refrigerator, Water Dispenser
Fireplace Y
Window Features Bay/Bow,Casement,Vinyl Clad,Wood Frame
Appliance Icemaker, Oven - Self Cleaning, Oven - Single, Oven/Range - Gas, Range Hood, Refrigerator, Water Dispenser
Heat Source Natural Gas
Laundry Upper Floor
Exterior
Exterior Feature Porch(es), Enclosed, Screened, Patio(s)
Parking Features Garage - Side Entry, Garage Door Opener, Inside Access
Garage Spaces 2.0
Fence Rear
Water Access N
View Garden/Lawn, Trees/Woods
Accessibility Other
Porch Porch(es), Enclosed, Screened, Patio(s)
Attached Garage 2
Total Parking Spaces 2
Garage Y
Building
Lot Description Landscaping, Level
Story 3+
Sewer Public Sewer
Water Public
Architectural Style Cottage
Level or Stories 3+
Additional Building Above Grade, Below Grade
Structure Type 2 Story Ceilings,9'+ Ceilings,Brick,Dry Wall,High,Paneled Walls,Plaster Walls
New Construction N
Schools
Elementary Schools Wellwood International
Middle Schools Pikesville
High Schools Pikesville
School District Baltimore County Public Schools
Others
Senior Community No
Tax ID 04030313077911
Ownership Fee Simple
SqFt Source Estimated
Security Features Main Entrance Lock,Smoke Detector,Security System
Special Listing Condition Standard
Read Less

Team Leader & Real Estate Agent | License ID: 507142
+1(410) 409-5147 | missy@millerteam.com



