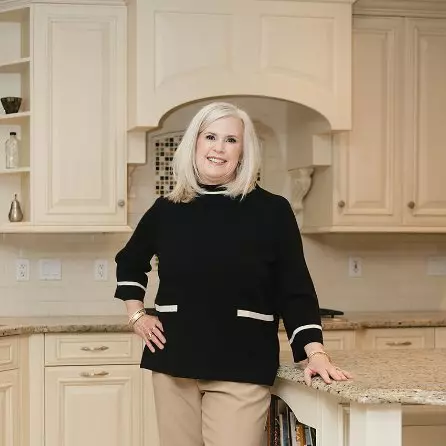Bought with Matthew J Zielinski • Cummings & Co. Realtors
For more information regarding the value of a property, please contact us for a free consultation.
5509 ASHBOURNE RD Halethorpe, MD 21227
Want to know what your home might be worth? Contact us for a FREE valuation!

Our team is ready to help you sell your home for the highest possible price ASAP
Key Details
Sold Price $450,000
Property Type Single Family Home
Sub Type Detached
Listing Status Sold
Purchase Type For Sale
Square Footage 2,232 sqft
Price per Sqft $201
Subdivision Arbutus
MLS Listing ID MDBC2131886
Sold Date 07/30/25
Style Colonial
Bedrooms 5
Full Baths 3
HOA Y/N N
Abv Grd Liv Area 1,632
Year Built 1943
Available Date 2025-06-27
Annual Tax Amount $4,320
Tax Year 2024
Lot Size 10,175 Sqft
Acres 0.23
Lot Dimensions 1.00 x
Property Sub-Type Detached
Source BRIGHT
Property Description
This beautiful home has been extensively renovated in the last five years, including the roof, some electrical system, some plumbing, windows, doors, kitchen, bathrooms, and flooring. The basement has also been waterproofed.
Step inside to a fresh, naturally lit open-concept living, dining, and kitchen area. For added convenience, the primary suite is located on the first floor. Off the kitchen, a deck that leads to a patio and a private fenced backyard featuring an above-ground pool.
The upper level offers four additional bedrooms and a full bathroom. The finished basement provides a flexible room, perfect for a bedroom, office, exercise space, or playroom, along with a family room, dining, or game area ideal for board games or poker, and a third full bathroom.
A newer concrete driveway provides off-street parking for at least two cars.
Location
State MD
County Baltimore
Zoning R
Rooms
Basement Connecting Stairway, Daylight, Full, Full, Fully Finished, Heated, Interior Access, Outside Entrance, Rear Entrance, Space For Rooms, Walkout Stairs
Interior
Interior Features Walk-in Closet(s), Ceiling Fan(s)
Hot Water Electric
Heating Forced Air
Cooling Central A/C
Equipment Built-In Microwave, Washer, Dryer, Dishwasher, Disposal, Refrigerator, Icemaker
Fireplace N
Appliance Built-In Microwave, Washer, Dryer, Dishwasher, Disposal, Refrigerator, Icemaker
Heat Source Natural Gas
Laundry Basement
Exterior
Garage Spaces 2.0
Pool Above Ground, Other
Water Access N
Roof Type Shingle
Accessibility None
Total Parking Spaces 2
Garage N
Building
Story 3
Foundation Other
Sewer Public Sewer
Water Public
Architectural Style Colonial
Level or Stories 3
Additional Building Above Grade, Below Grade
New Construction N
Schools
School District Baltimore County Public Schools
Others
Senior Community No
Tax ID 04131319071520
Ownership Fee Simple
SqFt Source Assessor
Special Listing Condition Standard
Read Less

Team Leader & Real Estate Agent | License ID: 507142
+1(410) 409-5147 | missy@millerteam.com



