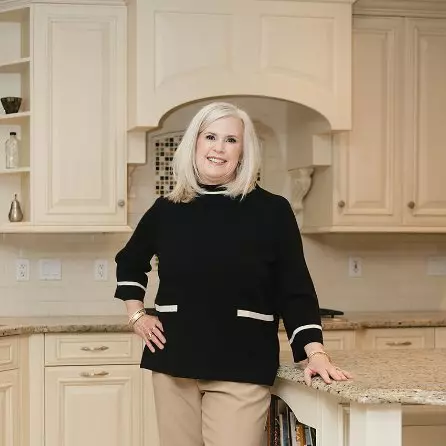Bought with Rick Parreco • RE/MAX Executive
For more information regarding the value of a property, please contact us for a free consultation.
212 EDENDERRY AVE Centreville, MD 21617
Want to know what your home might be worth? Contact us for a FREE valuation!

Our team is ready to help you sell your home for the highest possible price ASAP
Key Details
Sold Price $440,000
Property Type Single Family Home
Sub Type Detached
Listing Status Sold
Purchase Type For Sale
Square Footage 2,602 sqft
Price per Sqft $169
Subdivision North Brook
MLS Listing ID MDQA2012874
Sold Date 07/15/25
Style Traditional
Bedrooms 5
Full Baths 3
HOA Y/N N
Abv Grd Liv Area 2,602
Year Built 2002
Annual Tax Amount $5,098
Tax Year 2024
Lot Size 0.344 Acres
Acres 0.34
Property Sub-Type Detached
Source BRIGHT
Property Description
Main floor living in a 4/5 bdrm, 3 ba home in Northbrook. Many new updates - a brand new shed for outside storage, new hardwood floors, oven and refrigerator and new paint throughout. High ceilings, gas fireplace, open floor plan with living/dining room combo leads to a light filled sunroom and a large eat-in kitchen. The primary has a large walk in closet and a bath with large soaking tub. There are two additional main floor bedrooms plus a hallway bath. Off the kitchen the garage was converted to an in-law suite with separate sitting room, bedroom and bath, which adds approx. 400 sq ft. more living space. Upstairs is a bonus room that could easily convert to a 5th bdrm. The back yard has a large patio, shed and is fully fenced in. The underground propane tank is used only for the gas fireplace and stove. Added benefit, this home is in the section of Northbrook with no HOA fees! Agent is owner.
Location
State MD
County Queen Annes
Zoning RESIDENTIAL
Rooms
Main Level Bedrooms 1
Interior
Interior Features Attic, Ceiling Fan(s), Combination Kitchen/Dining, Dining Area, Kitchen - Island
Hot Water Electric
Heating Heat Pump(s)
Cooling Ceiling Fan(s), Heat Pump(s)
Fireplaces Number 1
Fireplace Y
Heat Source Electric
Exterior
Water Access N
Roof Type Asphalt,Shingle
Accessibility None
Garage N
Building
Story 2
Foundation Crawl Space
Sewer Public Sewer
Water Public
Architectural Style Traditional
Level or Stories 2
Additional Building Above Grade, Below Grade
New Construction N
Schools
School District Queen Anne'S County Public Schools
Others
Pets Allowed Y
Senior Community No
Tax ID 1803032108
Ownership Fee Simple
SqFt Source Assessor
Special Listing Condition Standard
Pets Allowed No Pet Restrictions
Read Less

Team Leader & Real Estate Agent | License ID: 507142
+1(410) 409-5147 | missy@millerteam.com



