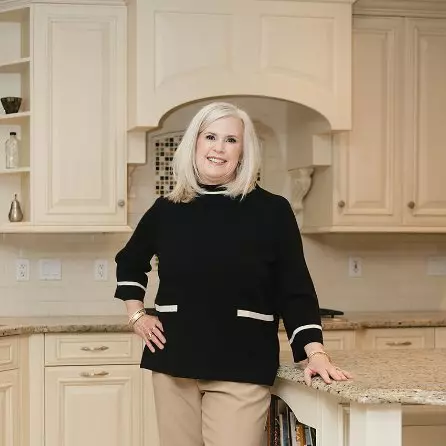Bought with Daniel M Chanteloup • Long & Foster Real Estate, Inc.
For more information regarding the value of a property, please contact us for a free consultation.
2026 FALLSGROVE WAY Fallston, MD 21047
Want to know what your home might be worth? Contact us for a FREE valuation!

Our team is ready to help you sell your home for the highest possible price ASAP
Key Details
Sold Price $652,500
Property Type Single Family Home
Sub Type Detached
Listing Status Sold
Purchase Type For Sale
Square Footage 2,991 sqft
Price per Sqft $218
Subdivision Woodfield
MLS Listing ID MDHR2040042
Sold Date 05/27/25
Style Ranch/Rambler
Bedrooms 4
Full Baths 3
Half Baths 1
HOA Y/N N
Abv Grd Liv Area 2,991
Year Built 1977
Available Date 2025-03-27
Annual Tax Amount $4,860
Tax Year 2024
Lot Size 0.941 Acres
Acres 0.94
Property Sub-Type Detached
Source BRIGHT
Property Description
**OFFER DEADLINE OF 6PM THIS EVENING 3/30** Come see this beautiful sprawling ranch home in the heart of Fallston! This magnificent home situated on almost 1 acre of land boasts a 2 car garage, 2 wood burning fireplaces, 4 spacious bedrooms and 3 and 1 half bathrooms. Two of the four bedrooms have their own private bathroom which could also be used as an in-law suite. On the rear of the home there isa generously sized family room addition with lots of natural light, perfect for entertaining. The lower level has a half bath and a finished recreation area, as well as a huge workshop in the unfinished space, a woodworkers dream! The photos don't do this home justice, make your appointment today!
Location
State MD
County Harford
Zoning RR
Rooms
Basement Full, Garage Access, Heated, Improved, Outside Entrance, Partially Finished, Workshop
Main Level Bedrooms 4
Interior
Interior Features Bathroom - Stall Shower, Bathroom - Tub Shower, Carpet, Cedar Closet(s), Ceiling Fan(s), Combination Dining/Living, Dining Area, Entry Level Bedroom, Floor Plan - Traditional, Kitchen - Eat-In, Kitchen - Table Space, Kitchenette, Pantry, Primary Bath(s), Walk-in Closet(s), Water Treat System, Window Treatments, Wood Floors
Hot Water Oil
Heating Heat Pump(s)
Cooling Central A/C, Ceiling Fan(s)
Fireplaces Number 2
Equipment Built-In Microwave, Dishwasher, Dryer, Exhaust Fan, Refrigerator, Stove, Washer
Fireplace Y
Appliance Built-In Microwave, Dishwasher, Dryer, Exhaust Fan, Refrigerator, Stove, Washer
Heat Source Oil, Electric
Exterior
Parking Features Garage - Side Entry, Inside Access
Garage Spaces 6.0
Utilities Available Electric Available, Phone
Water Access N
Accessibility None
Attached Garage 2
Total Parking Spaces 6
Garage Y
Building
Story 2
Foundation Block
Sewer On Site Septic, Private Septic Tank
Water Private, Well
Architectural Style Ranch/Rambler
Level or Stories 2
Additional Building Above Grade, Below Grade
New Construction N
Schools
School District Harford County Public Schools
Others
Senior Community No
Tax ID 1303134598
Ownership Fee Simple
SqFt Source Assessor
Acceptable Financing Conventional, FHA, VA
Listing Terms Conventional, FHA, VA
Financing Conventional,FHA,VA
Special Listing Condition Standard
Read Less

Team Leader & Real Estate Agent | License ID: 507142
+1(410) 409-5147 | missy@millerteam.com



