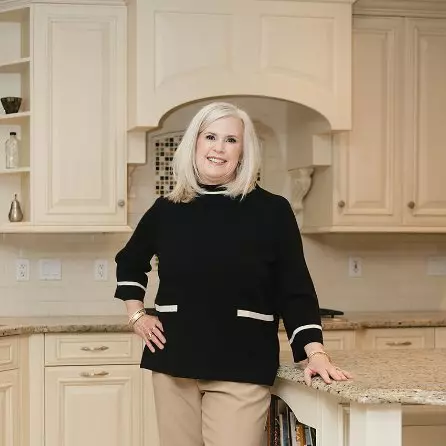Bought with Heidi Thomas • Atlantic Shores Sotheby's International Realty
For more information regarding the value of a property, please contact us for a free consultation.
30154 CODS POINT RD Trappe, MD 21673
Want to know what your home might be worth? Contact us for a FREE valuation!

Our team is ready to help you sell your home for the highest possible price ASAP
Key Details
Sold Price $1,260,000
Property Type Single Family Home
Sub Type Detached
Listing Status Sold
Purchase Type For Sale
Square Footage 2,848 sqft
Price per Sqft $442
Subdivision None Available
MLS Listing ID MDTA2008976
Sold Date 05/15/25
Style Cape Cod
Bedrooms 3
Full Baths 2
Half Baths 1
HOA Y/N N
Abv Grd Liv Area 2,848
Year Built 1999
Available Date 2024-10-05
Annual Tax Amount $6,904
Tax Year 2024
Lot Size 5.960 Acres
Acres 5.96
Property Sub-Type Detached
Source BRIGHT
Property Description
$200K Price Reduction!! Located on the quiet waters of Bolingbroke Creek, this 5.9 acre parcel is improved by a custom 3,000 sq. ft. Cape Style home which was custom built in 1998. With a modern open floor plan, first floor primary suite, two car garage and expansive water views, this property boasts exceptional privacy, good water depth for boating and access to the Choptank River. There is an additional 1,434 sq. ft. of unheated space comprised of walk up second floor storage, two car garage and shop. Side and waterside setbacks would permit a waterside pool.
Location
State MD
County Talbot
Zoning RC
Direction South
Rooms
Other Rooms Living Room, Dining Room, Primary Bedroom, Bedroom 2, Bedroom 3, Kitchen, Foyer, Breakfast Room, Sun/Florida Room, Laundry, Office, Primary Bathroom, Full Bath, Half Bath
Main Level Bedrooms 1
Interior
Interior Features Additional Stairway, Attic, Entry Level Bedroom, Family Room Off Kitchen, Floor Plan - Open, Kitchen - Eat-In, Kitchen - Island, Wood Floors
Hot Water Electric
Cooling Central A/C
Fireplaces Number 1
Fireplaces Type Gas/Propane
Equipment Cooktop, Built-In Microwave, Dryer - Electric, Extra Refrigerator/Freezer, Oven - Single
Fireplace Y
Window Features Double Hung
Appliance Cooktop, Built-In Microwave, Dryer - Electric, Extra Refrigerator/Freezer, Oven - Single
Heat Source Electric
Exterior
Parking Features Garage - Side Entry
Garage Spaces 2.0
Waterfront Description Private Dock Site
Water Access Y
View Water
Roof Type Asphalt
Accessibility None
Attached Garage 2
Total Parking Spaces 2
Garage Y
Building
Story 1.5
Foundation Crawl Space
Sewer Septic Exists
Water Well
Architectural Style Cape Cod
Level or Stories 1.5
Additional Building Above Grade, Below Grade
New Construction N
Schools
School District Talbot County Public Schools
Others
Senior Community No
Tax ID 2103149315
Ownership Fee Simple
SqFt Source Assessor
Acceptable Financing Cash, Conventional
Listing Terms Cash, Conventional
Financing Cash,Conventional
Special Listing Condition Standard
Read Less

Team Leader & Real Estate Agent | License ID: 507142
+1(410) 409-5147 | missy@millerteam.com



