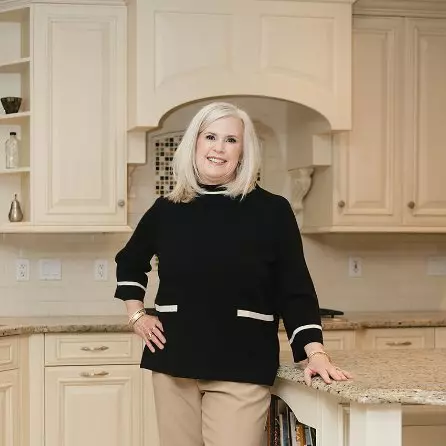Bought with Shawn Hawkins • Samson Properties
For more information regarding the value of a property, please contact us for a free consultation.
Address not disclosed Waldorf, MD 20601
Want to know what your home might be worth? Contact us for a FREE valuation!

Our team is ready to help you sell your home for the highest possible price ASAP
Key Details
Sold Price $560,000
Property Type Single Family Home
Sub Type Detached
Listing Status Sold
Purchase Type For Sale
Square Footage 2,109 sqft
Price per Sqft $265
Subdivision Lynnbrook Sub
MLS Listing ID MDCH2040704
Sold Date 05/02/25
Style Split Level
Bedrooms 5
Full Baths 3
HOA Y/N N
Abv Grd Liv Area 2,109
Originating Board BRIGHT
Year Built 1977
Annual Tax Amount $4,186
Tax Year 2024
Lot Size 0.344 Acres
Acres 0.34
Property Sub-Type Detached
Property Description
This house is a definite MUST SEE. It has been totally renovated. There are 5 Bedrooms and 3 Full Baths. Has a Washer and Dryer in the Laundry area AND the Kitchen is beautiful. There's new wiring, plumbing, stainless steel appliances, ceiling fans, beautiful lighting, in the kitchen with a gorgeous Island. Really nice Laminate/Hardwood flooring. You have to see it to believe it. The house looks like a new house inside, modern and gorgeous. Large Deck overlooks a big back yard plus your own basketball court. AMAZING! Call Larry Haley to schedule a showing.
Location
State MD
County Charles
Zoning RM
Rooms
Basement Fully Finished, Connecting Stairway, Rear Entrance
Interior
Interior Features Attic, Breakfast Area, Ceiling Fan(s), Combination Dining/Living, Combination Kitchen/Dining, Combination Kitchen/Living, Dining Area, Family Room Off Kitchen, Kitchen - Island, Pantry, Recessed Lighting, Walk-in Closet(s), Wood Floors
Hot Water Electric
Heating Heat Pump(s)
Cooling Central A/C
Fireplaces Number 1
Fireplaces Type Wood
Equipment Dishwasher, Dryer - Electric, Dual Flush Toilets, Exhaust Fan, Freezer, Icemaker, Microwave, Oven/Range - Electric, Refrigerator, Stove, Washer, Water Heater
Fireplace Y
Appliance Dishwasher, Dryer - Electric, Dual Flush Toilets, Exhaust Fan, Freezer, Icemaker, Microwave, Oven/Range - Electric, Refrigerator, Stove, Washer, Water Heater
Heat Source Electric
Laundry Lower Floor, Dryer In Unit, Washer In Unit
Exterior
Exterior Feature Deck(s), Patio(s)
Parking Features Garage - Front Entry, Garage Door Opener, Inside Access
Garage Spaces 4.0
Water Access N
Roof Type Architectural Shingle
Accessibility 2+ Access Exits, >84\" Garage Door, Level Entry - Main
Porch Deck(s), Patio(s)
Attached Garage 2
Total Parking Spaces 4
Garage Y
Building
Story 4
Foundation Other
Sewer Public Sewer
Water Public
Architectural Style Split Level
Level or Stories 4
Additional Building Above Grade, Below Grade
New Construction N
Schools
Middle Schools Mattawoman
High Schools Thomas Stone
School District Charles County Public Schools
Others
Senior Community No
Tax ID 0906054161
Ownership Fee Simple
SqFt Source Estimated
Acceptable Financing Cash, FHA, Conventional, VA
Listing Terms Cash, FHA, Conventional, VA
Financing Cash,FHA,Conventional,VA
Special Listing Condition Standard
Read Less

Team Leader & Real Estate Agent | License ID: 507142
+1(410) 409-5147 | missy@millerteam.com



