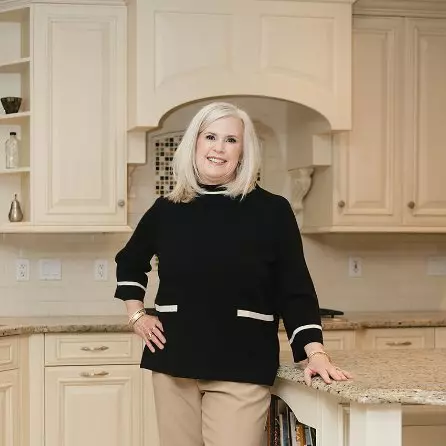Bought with Kara Conner • ERA Martin Associates, Shamrock Division
For more information regarding the value of a property, please contact us for a free consultation.
600 FOREST DR Fruitland, MD 21826
Want to know what your home might be worth? Contact us for a FREE valuation!

Our team is ready to help you sell your home for the highest possible price ASAP
Key Details
Sold Price $289,900
Property Type Single Family Home
Sub Type Detached
Listing Status Sold
Purchase Type For Sale
Square Footage 1,534 sqft
Price per Sqft $188
Subdivision Tall Timber Park
MLS Listing ID MDWC2016660
Sold Date 05/01/25
Style Ranch/Rambler
Bedrooms 3
Full Baths 2
HOA Y/N N
Abv Grd Liv Area 1,534
Originating Board BRIGHT
Year Built 1987
Available Date 2025-02-24
Annual Tax Amount $3,395
Tax Year 2024
Lot Size 0.459 Acres
Acres 0.46
Lot Dimensions 0.00 x 0.00
Property Sub-Type Detached
Property Description
Charming Rancher in Fruitland – Spacious & Updated!
Discover this beautifully maintained 1,500+ sq. ft. rancher nestled on nearly a half-acre at the end of a quiet cul-de-sac in Fruitland! This inviting home boasts an updated kitchen and two full baths, a cozy wood-burning fireplace, and a fenced backyard perfect for entertaining or relaxing. The roof is just 6-7 years old, offering peace of mind, while the paved driveway adds convenience. Ideally located near hospitals, medical offices, shopping, dining, downtown Salisbury, and just a short drive to Ocean City—this home has it all! Don't miss your chance to own this gem in a prime location!
Location
State MD
County Wicomico
Area Wicomico Southwest (23-03)
Zoning R1A
Rooms
Main Level Bedrooms 3
Interior
Interior Features Attic, Bathroom - Walk-In Shower, Breakfast Area, Carpet, Ceiling Fan(s), Combination Kitchen/Dining, Entry Level Bedroom, Floor Plan - Open, Kitchen - Eat-In, Window Treatments
Hot Water Propane
Heating Heat Pump(s)
Cooling Central A/C
Flooring Carpet, Vinyl
Fireplaces Number 1
Fireplaces Type Fireplace - Glass Doors, Wood
Equipment Built-In Microwave, Dishwasher, Refrigerator, Water Heater, Oven/Range - Electric
Fireplace Y
Window Features Energy Efficient,Insulated
Appliance Built-In Microwave, Dishwasher, Refrigerator, Water Heater, Oven/Range - Electric
Heat Source Propane - Owned
Laundry Dryer In Unit, Washer In Unit
Exterior
Garage Spaces 4.0
Fence Wood
Utilities Available Cable TV Available, Phone, Propane, Electric Available
Water Access N
Accessibility 2+ Access Exits
Total Parking Spaces 4
Garage N
Building
Lot Description Cul-de-sac, Front Yard, Landscaping, Private, Rear Yard
Story 1
Foundation Crawl Space
Sewer Public Sewer
Water Public
Architectural Style Ranch/Rambler
Level or Stories 1
Additional Building Above Grade, Below Grade
New Construction N
Schools
Middle Schools Bennett
High Schools James M. Bennett
School District Wicomico County Public Schools
Others
Senior Community No
Tax ID 2316005118
Ownership Fee Simple
SqFt Source Assessor
Acceptable Financing Cash, Conventional, FHA, Rural Development, USDA, VA
Listing Terms Cash, Conventional, FHA, Rural Development, USDA, VA
Financing Cash,Conventional,FHA,Rural Development,USDA,VA
Special Listing Condition Standard
Read Less

Team Leader & Real Estate Agent | License ID: 507142
+1(410) 409-5147 | missy@millerteam.com



