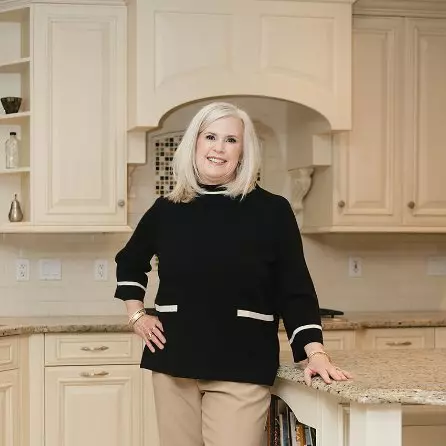Bought with Sei-hwa Shen • Einstein Realty, Inc.
For more information regarding the value of a property, please contact us for a free consultation.
3010 JOHN BERNARD DR #149 Ellicott City, MD 21042
Want to know what your home might be worth? Contact us for a FREE valuation!

Our team is ready to help you sell your home for the highest possible price ASAP
Key Details
Sold Price $550,000
Property Type Condo
Sub Type Condo/Co-op
Listing Status Sold
Purchase Type For Sale
Square Footage 2,456 sqft
Price per Sqft $223
Subdivision Ellicott Meadows
MLS Listing ID MDHW2047532
Sold Date 03/31/25
Style Villa
Bedrooms 2
Full Baths 2
Half Baths 1
Condo Fees $615/mo
HOA Y/N N
Abv Grd Liv Area 2,456
Year Built 2008
Annual Tax Amount $6,831
Tax Year 2024
Property Sub-Type Condo/Co-op
Source BRIGHT
Property Description
End of group Villa now available in the Ellicott Meadows community. Senior living at its finest. This home features main level primary suite with full bath. Formal dining room, open living room with vaulted ceiling. Spacious eat in kitchen with island. Upper level loft includes 2nd bedroom, office or bonus room, possible 3rd bedroom and storage area. An additional support beam was installed by Ryan Homes in this model to mitigate an architectural flaw in all of these models. Gleaming wood floors throughout the first floor, 2 car garage ,frost free exterior spigots and the list goes on.
Location
State MD
County Howard
Zoning RESIDENTIAL
Rooms
Other Rooms Living Room, Dining Room, Primary Bedroom, Bedroom 2, Kitchen, Basement, Office, Storage Room, Bathroom 2, Half Bath
Basement Daylight, Partial, Full, Interior Access, Rough Bath Plumb, Unfinished
Main Level Bedrooms 1
Interior
Interior Features Carpet, Ceiling Fan(s), Entry Level Bedroom, Floor Plan - Open, Primary Bath(s), Walk-in Closet(s), Wood Floors
Hot Water Natural Gas
Heating Forced Air
Cooling Central A/C
Flooring Wood, Carpet
Equipment Refrigerator, Oven/Range - Electric, Dishwasher, Built-In Microwave
Fireplace N
Appliance Refrigerator, Oven/Range - Electric, Dishwasher, Built-In Microwave
Heat Source Electric
Exterior
Exterior Feature Deck(s)
Parking Features Inside Access, Garage Door Opener, Garage - Front Entry
Garage Spaces 4.0
Amenities Available Club House, Fitness Center, Jog/Walk Path, Pool - Outdoor, Tennis Courts
Water Access N
View Scenic Vista
Accessibility None
Porch Deck(s)
Attached Garage 2
Total Parking Spaces 4
Garage Y
Building
Story 3
Foundation Block
Sewer Community Septic Tank
Water Public
Architectural Style Villa
Level or Stories 3
Additional Building Above Grade, Below Grade
Structure Type Tray Ceilings,Vaulted Ceilings
New Construction N
Schools
School District Howard County Public School System
Others
Pets Allowed Y
HOA Fee Include Common Area Maintenance,Lawn Maintenance,Pool(s),Recreation Facility,Snow Removal
Senior Community Yes
Age Restriction 55
Tax ID 1403352951
Ownership Condominium
Special Listing Condition Standard
Pets Allowed Size/Weight Restriction
Read Less

Team Leader & Real Estate Agent | License ID: 507142
+1(410) 409-5147 | missy@millerteam.com



