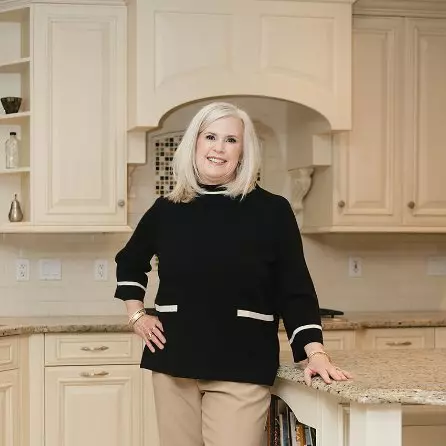Bought with Lena Fekkak • Compass
For more information regarding the value of a property, please contact us for a free consultation.
2723 LADY SLIPPER RD Gambrills, MD 21054
Want to know what your home might be worth? Contact us for a FREE valuation!

Our team is ready to help you sell your home for the highest possible price ASAP
Key Details
Sold Price $675,000
Property Type Townhouse
Sub Type Interior Row/Townhouse
Listing Status Sold
Purchase Type For Sale
Square Footage 2,850 sqft
Price per Sqft $236
Subdivision Summerfield Village
MLS Listing ID MDAA2102300
Sold Date 03/28/25
Style Traditional
Bedrooms 3
Full Baths 2
Half Baths 3
HOA Fees $105/mo
HOA Y/N Y
Abv Grd Liv Area 2,850
Originating Board BRIGHT
Year Built 2020
Available Date 2025-02-01
Annual Tax Amount $5,064
Tax Year 2022
Lot Size 1,804 Sqft
Acres 0.04
Property Sub-Type Interior Row/Townhouse
Property Description
Welcome to this beautifully maintained home in Summerfield Village, just off of Waugh Chapel Rd in Gambrills. This property boasts a gourmet kitchen with quartz countertops and backsplash, upgraded cabinets, custom lighting, and stainless-steel appliances. The kitchen also has a large, walk-in pantry and butler's station. Another fantastic, sought-after feature in this home is the 4th level with roof-top deck, perfect for relaxing or entertaining. This level also features a family room with half bath. The primary suite on the third floor is expansive with large windows, a ceiling fan and good-sized walk-in closet. The attached primary bathroom features a dual-sink vanity with quartz countertops and spacious shower. With a front-entry, two-car garage, the lower level gives you extra family room space in the back with a walk-out to the concrete patio. The second level also features a walk-out from the kitchen to another deck so there is plenty of outdoor space to enjoy. Enjoy the convenience of nearby shopping and dining while being just a stone's through away from major commuter routes like Rts 3, 97 and 32. Only five years old, this home truly offers it all - space, location, and modern amenities.
Location
State MD
County Anne Arundel
Zoning R
Rooms
Main Level Bedrooms 3
Interior
Interior Features Additional Stairway, Attic, Butlers Pantry, Carpet, Combination Dining/Living, Floor Plan - Open, Kitchen - Gourmet, Pantry, Primary Bath(s), Recessed Lighting, Bathroom - Stall Shower, Upgraded Countertops, Window Treatments
Hot Water Natural Gas
Heating Heat Pump(s)
Cooling Central A/C
Flooring Engineered Wood, Carpet, Ceramic Tile, Luxury Vinyl Plank
Equipment Built-In Microwave, Dishwasher, Disposal, Dryer, Exhaust Fan, Oven - Single, Oven/Range - Electric, Oven/Range - Gas, Range Hood, Refrigerator, Stainless Steel Appliances, Washer, Water Heater
Window Features Double Hung
Appliance Built-In Microwave, Dishwasher, Disposal, Dryer, Exhaust Fan, Oven - Single, Oven/Range - Electric, Oven/Range - Gas, Range Hood, Refrigerator, Stainless Steel Appliances, Washer, Water Heater
Heat Source Natural Gas
Exterior
Parking Features Additional Storage Area, Garage - Front Entry, Inside Access
Garage Spaces 2.0
Water Access N
Accessibility None
Attached Garage 2
Total Parking Spaces 2
Garage Y
Building
Story 4
Foundation Slab
Sewer Public Sewer
Water Public
Architectural Style Traditional
Level or Stories 4
Additional Building Above Grade, Below Grade
New Construction N
Schools
School District Anne Arundel County Public Schools
Others
Senior Community No
Tax ID 020478090249770
Ownership Fee Simple
SqFt Source Estimated
Special Listing Condition Standard
Read Less

Team Leader & Real Estate Agent | License ID: 507142
+1(410) 409-5147 | missy@millerteam.com



