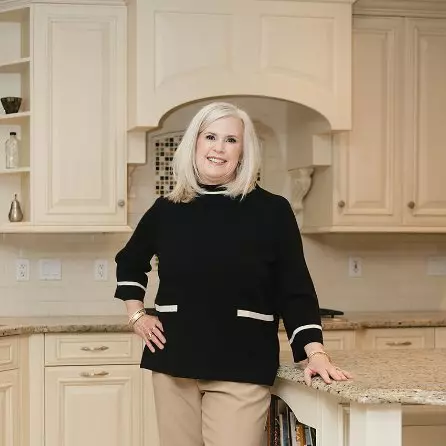Bought with Mary Stevens • Long & Foster Real Estate, Inc.
For more information regarding the value of a property, please contact us for a free consultation.
404 RAILROAD AVE Centreville, MD 21617
Want to know what your home might be worth? Contact us for a FREE valuation!

Our team is ready to help you sell your home for the highest possible price ASAP
Key Details
Sold Price $325,000
Property Type Single Family Home
Sub Type Detached
Listing Status Sold
Purchase Type For Sale
Square Footage 1,632 sqft
Price per Sqft $199
Subdivision Town Of Centreville
MLS Listing ID MDQA2011160
Sold Date 11/25/24
Style Ranch/Rambler
Bedrooms 2
Full Baths 2
HOA Y/N N
Abv Grd Liv Area 1,132
Originating Board BRIGHT
Year Built 1950
Available Date 2024-10-09
Annual Tax Amount $2,980
Tax Year 2024
Lot Size 9,975 Sqft
Acres 0.23
Property Sub-Type Detached
Property Description
Welcome to this Amazing home in Centreville! Featuring a beautifully landscaped yard, huge rear deck and patio - great for grilling and chilling. Relax by the warm fireplace and enjoy hardwood floors, bonus room on main level, full sized partially finished basement with a full bath and second laundry. Great location for easy access to all of Centreville's attractions, including shopping, restaurants and more. Come See!
Location
State MD
County Queen Annes
Zoning R-2
Rooms
Other Rooms Dining Room, Primary Bedroom, Bedroom 2, Kitchen, Family Room, Sun/Florida Room, Laundry, Recreation Room, Storage Room
Basement Partially Finished, Interior Access, Workshop
Main Level Bedrooms 2
Interior
Interior Features Dining Area, Entry Level Bedroom, Chair Railings, Wainscotting, Wood Floors, Stove - Wood, Floor Plan - Traditional
Hot Water Electric
Heating Baseboard - Hot Water
Cooling Central A/C
Fireplaces Number 1
Fireplaces Type Equipment
Equipment Washer, Dryer, Refrigerator, Oven/Range - Gas, Range Hood, Microwave, Disposal, Dishwasher, Water Heater
Fireplace Y
Appliance Washer, Dryer, Refrigerator, Oven/Range - Gas, Range Hood, Microwave, Disposal, Dishwasher, Water Heater
Heat Source Oil
Exterior
Exterior Feature Deck(s), Patio(s)
Garage Spaces 2.0
Water Access N
Roof Type Architectural Shingle
Accessibility None
Porch Deck(s), Patio(s)
Total Parking Spaces 2
Garage N
Building
Story 2
Foundation Block
Sewer Public Sewer
Water Public
Architectural Style Ranch/Rambler
Level or Stories 2
Additional Building Above Grade, Below Grade
New Construction N
Schools
School District Queen Anne'S County Public Schools
Others
Senior Community No
Tax ID 1803002799
Ownership Fee Simple
SqFt Source Assessor
Special Listing Condition Standard
Read Less

Team Leader & Real Estate Agent | License ID: 507142
+1(410) 409-5147 | missy@millerteam.com



