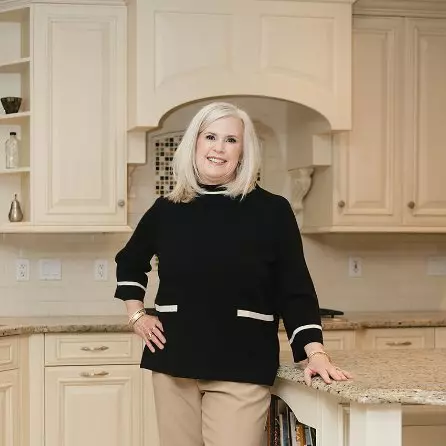Bought with Samantha Bongiorno • RE/MAX First Choice
For more information regarding the value of a property, please contact us for a free consultation.
851 SUE GROVE RD Baltimore, MD 21221
Want to know what your home might be worth? Contact us for a FREE valuation!

Our team is ready to help you sell your home for the highest possible price ASAP
Key Details
Sold Price $400,000
Property Type Single Family Home
Sub Type Detached
Listing Status Sold
Purchase Type For Sale
Square Footage 1,955 sqft
Price per Sqft $204
Subdivision Sue Grove
MLS Listing ID MDBC2070912
Sold Date 07/21/23
Style Ranch/Rambler
Bedrooms 3
Full Baths 2
Half Baths 1
HOA Y/N N
Abv Grd Liv Area 1,955
Originating Board BRIGHT
Year Built 2000
Available Date 2023-06-27
Annual Tax Amount $4,228
Tax Year 2020
Lot Size 0.704 Acres
Acres 0.7
Property Sub-Type Detached
Property Description
Water, water, everywhere! Secluded and tranquil on this one way loop. Large rancher on double corner lot with multiple water views. You will love the open floor plan, perfect for entertaining. Primary Suite with water views, walk in closets, owners bath with double vanity, and sliders to deck- perfect for your morning cup of Joe! Kitchen with adjacent great room, dining, and family room all filled with sunlight. Sliders to huge corner deck. Convenient side door entry from driveway. Shed. Patio pad. Fenced rear and side yard. Possible subdivision. Solar panels help with energy costs.
Location
State MD
County Baltimore
Zoning RESIDENTIAL
Rooms
Other Rooms Living Room, Primary Bedroom, Sitting Room, Bedroom 2, Bedroom 1, Laundry, Bathroom 2, Primary Bathroom
Main Level Bedrooms 3
Interior
Interior Features Carpet, Ceiling Fan(s), Entry Level Bedroom, Family Room Off Kitchen, Floor Plan - Open, Primary Bath(s)
Hot Water Electric
Heating Central
Cooling Central A/C
Fireplaces Number 1
Equipment Dishwasher, Dryer, Microwave, Washer, Water Heater, Refrigerator, Oven/Range - Electric
Fireplace Y
Appliance Dishwasher, Dryer, Microwave, Washer, Water Heater, Refrigerator, Oven/Range - Electric
Heat Source Electric
Laundry Dryer In Unit, Washer In Unit, Main Floor
Exterior
Exterior Feature Patio(s), Deck(s)
Garage Spaces 5.0
Fence Rear
Water Access N
View Water
Accessibility None
Porch Patio(s), Deck(s)
Total Parking Spaces 5
Garage N
Building
Story 1
Foundation Block
Sewer Public Sewer
Water Public
Architectural Style Ranch/Rambler
Level or Stories 1
Additional Building Above Grade, Below Grade
New Construction N
Schools
School District Baltimore County Public Schools
Others
Pets Allowed Y
Senior Community No
Tax ID 04151519320130
Ownership Fee Simple
SqFt Source Estimated
Acceptable Financing Conventional, Cash, VA, FHA
Listing Terms Conventional, Cash, VA, FHA
Financing Conventional,Cash,VA,FHA
Special Listing Condition Standard
Pets Allowed Cats OK, Dogs OK
Read Less

Team Leader & Real Estate Agent | License ID: 507142
+1(410) 409-5147 | missy@millerteam.com



