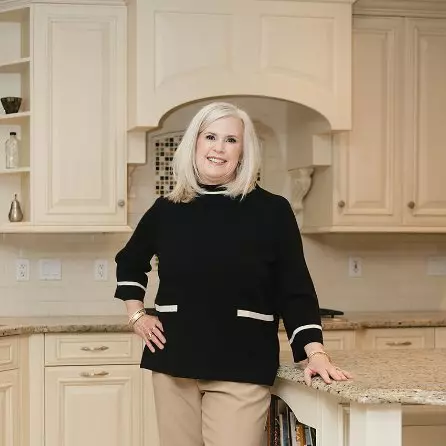Bought with Clifton D Redd • Redds Realtors, LLC
For more information regarding the value of a property, please contact us for a free consultation.
10600 TERRACO TER Cheltenham, MD 20623
Want to know what your home might be worth? Contact us for a FREE valuation!

Our team is ready to help you sell your home for the highest possible price ASAP
Key Details
Sold Price $434,000
Property Type Single Family Home
Sub Type Detached
Listing Status Sold
Purchase Type For Sale
Square Footage 2,176 sqft
Price per Sqft $199
Subdivision Terraco Acres
MLS Listing ID MDPG2041348
Sold Date 06/24/22
Style Contemporary
Bedrooms 4
Full Baths 3
Half Baths 1
HOA Y/N N
Abv Grd Liv Area 1,488
Year Built 1995
Annual Tax Amount $4,376
Tax Year 2022
Lot Size 9,500 Sqft
Acres 0.22
Property Sub-Type Detached
Source BRIGHT
Property Description
Recently listed. No HOA. Original Owners. Builder is highly regarded Charles Burton Company. Over $34,409 in recent improvements. HVAC and Hot Water Heater are 3 years old. Roof is 8 years old. Radon test conducted 2 weeks ago---basement has 0.8 PCi/L---which is incredibly good as Federal Radon Guideline is no more than 4.0 PCi/L. Report in attachments.
Beautiful 3-story home sits on almost 1/4 acres of fenced land. Walkway leads to a porch that spans 2/3 of the front of the home. One-car attached garage also has very large cement expanded driveway that can easily park 6 cars. Entryway, on the main level, welcomes you to the gourmet kitchen with window view to expansive backyard. Kitchen's open concept is centered between dining and family rooms. Dining room leads to large well-lit formal living room. Large decked and fenced backyard is any entertainer's dream. Three spacious bedrooms, including a master bedroom offer ample closet space on upper level. Two additional full bathrooms are on the upper level. Basement is open and spacious and includes 4th bedroom and full bath. Basement also includes gym and walk-out to backyard. Make this your oasis with other amenities: powder room (middle level); linen closets (upper and lower levels); attic space and backyard shed for storage; 4.6 miles to Andrews Airforce Base; 2 miles to shopping centers; $650 home warranty.
Deck is 12 feet x 10 feet. Cement patio is 14 feet by 12 feet.
Location
State MD
County Prince Georges
Zoning R80
Rooms
Other Rooms Living Room, Dining Room, Primary Bedroom, Bedroom 2, Bedroom 3, Bedroom 4, Kitchen, Family Room, Exercise Room, Laundry, Storage Room, Bathroom 2, Bathroom 3, Bonus Room, Primary Bathroom
Basement Daylight, Full, Connecting Stairway, Full, Heated, Walkout Level, Windows, Interior Access, Outside Entrance
Interior
Interior Features Attic, Carpet, Ceiling Fan(s), Dining Area, Family Room Off Kitchen, Floor Plan - Open, Kitchen - Gourmet, Pantry, Primary Bath(s), Walk-in Closet(s), Window Treatments
Hot Water Natural Gas
Cooling Central A/C
Flooring Solid Hardwood, Fully Carpeted, Laminated
Equipment Built-In Microwave, Dishwasher, Disposal, Dryer, Microwave, Oven/Range - Gas, Refrigerator, Washer
Window Features Double Pane,Sliding
Appliance Built-In Microwave, Dishwasher, Disposal, Dryer, Microwave, Oven/Range - Gas, Refrigerator, Washer
Heat Source Natural Gas
Laundry Lower Floor, Dryer In Unit, Washer In Unit
Exterior
Exterior Feature Deck(s), Patio(s), Porch(es)
Parking Features Garage - Front Entry
Garage Spaces 7.0
Fence Fully, Wood
Utilities Available Natural Gas Available, Water Available, Sewer Available, Phone Available, Electric Available
Water Access N
View Garden/Lawn, Trees/Woods
Roof Type Asphalt
Accessibility None
Porch Deck(s), Patio(s), Porch(es)
Attached Garage 7
Total Parking Spaces 7
Garage Y
Building
Lot Description Front Yard, Landscaping, Rear Yard, SideYard(s)
Story 3
Foundation Concrete Perimeter
Sewer Public Sewer
Water Public
Architectural Style Contemporary
Level or Stories 3
Additional Building Above Grade, Below Grade
Structure Type Dry Wall,High
New Construction N
Schools
Elementary Schools Rosaryville
Middle Schools Gwynn Park
High Schools Frederick Douglass
School District Prince George'S County Public Schools
Others
Pets Allowed Y
Senior Community No
Tax ID 17111186816
Ownership Fee Simple
SqFt Source Assessor
Security Features Smoke Detector,Main Entrance Lock
Acceptable Financing Conventional, FHA, VA, Cash
Listing Terms Conventional, FHA, VA, Cash
Financing Conventional,FHA,VA,Cash
Special Listing Condition Standard
Pets Allowed No Pet Restrictions
Read Less

Team Leader & Real Estate Agent | License ID: 507142
+1(410) 409-5147 | missy@millerteam.com



