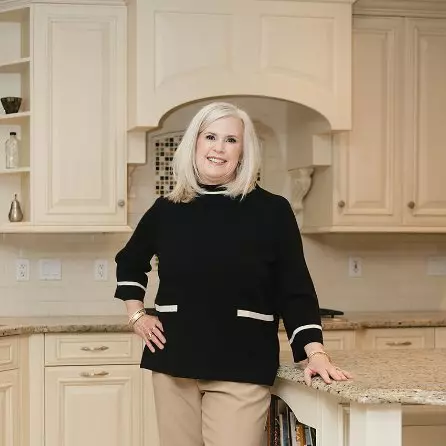Bought with Carol L Tinnin • RE/MAX Leading Edge
For more information regarding the value of a property, please contact us for a free consultation.
1603 RABBIT FOOT CLOVER CT Annapolis, MD 21401
Want to know what your home might be worth? Contact us for a FREE valuation!

Our team is ready to help you sell your home for the highest possible price ASAP
Key Details
Sold Price $899,000
Property Type Single Family Home
Sub Type Detached
Listing Status Sold
Purchase Type For Sale
Square Footage 6,559 sqft
Price per Sqft $137
Subdivision Eagle Pointe
MLS Listing ID MDAA428576
Sold Date 04/24/20
Style Colonial
Bedrooms 4
Full Baths 4
Half Baths 1
HOA Fees $27/ann
HOA Y/N Y
Abv Grd Liv Area 4,766
Originating Board BRIGHT
Year Built 2005
Annual Tax Amount $8,953
Tax Year 2019
Lot Size 1.150 Acres
Acres 1.15
Property Sub-Type Detached
Property Description
Exquisite brick front Colonial in private and highly sought after, Eagle Pointe. This pristine and perfect home boasts over 6,000 square feet finished and sits on a quiet and park like preserve lot of over an acre. Every detail in this home , down to the hand picked fixtures and finishes (the home is NOT staged) are certain to impress anyone who wishes to call this house, home. Featuring 4 bedrooms, 4 full and 1 half baths, library, office, solarium, formal dining room, open concept kitchen in to the grand 2 story family room with a fireplace, fully finished basement, media room (or possible 5th bedroom), flex room (or possible 6th bedroom), second family room with yet another gas fireplace, you will never run out of space in this home. Equipped with an in ground pool and fully fenced back yard, this home is ready for 4 season entertaining. While grand in presentation, this home is light and bright and holds the quaint and warm feeling of home. Excellent location just on the limits of Annapolis, near Indian Creek Upper School. So close to everything wonderful that Annapolis has to offer, yet away from the hustle and bustle. There is a spacious driveway, 3 car garage and the property is situated on the end of a quiet cul de sac. Ample parking and privacy. It truly doesn't get any better than this. *Home is equipped with a home generator. **Most of the gorgeous furnishings and decor in the home are available for sale, but are not included in the purchase price of the home.
Location
State MD
County Anne Arundel
Zoning RA
Rooms
Other Rooms 2nd Stry Fam Ovrlk
Basement Fully Finished, Outside Entrance, Interior Access, Improved
Interior
Interior Features Additional Stairway, Carpet, Chair Railings, Family Room Off Kitchen, Floor Plan - Open, Formal/Separate Dining Room, Kitchen - Gourmet, Kitchen - Island, Primary Bath(s), Wainscotting, Wood Floors
Heating Heat Pump(s)
Cooling Heat Pump(s)
Flooring Hardwood, Carpet
Fireplaces Number 2
Equipment Cooktop, Cooktop - Down Draft, Dishwasher, Oven - Wall, Refrigerator, Stainless Steel Appliances, Washer, Dryer
Fireplace Y
Appliance Cooktop, Cooktop - Down Draft, Dishwasher, Oven - Wall, Refrigerator, Stainless Steel Appliances, Washer, Dryer
Heat Source Propane - Leased
Laundry Main Floor
Exterior
Parking Features Garage - Front Entry, Oversized
Garage Spaces 3.0
Pool Gunite
Water Access N
View Trees/Woods
Roof Type Architectural Shingle
Accessibility None
Attached Garage 3
Total Parking Spaces 3
Garage Y
Building
Story 3+
Sewer On Site Septic
Water Private, Well
Architectural Style Colonial
Level or Stories 3+
Additional Building Above Grade, Below Grade
New Construction N
Schools
Elementary Schools South Shore
Middle Schools Old Mill Middle South
High Schools Old Mill
School District Anne Arundel County Public Schools
Others
Pets Allowed Y
Senior Community No
Tax ID 020223090213158
Ownership Fee Simple
SqFt Source Assessor
Acceptable Financing Cash, Conventional, FHA, Private, VA
Listing Terms Cash, Conventional, FHA, Private, VA
Financing Cash,Conventional,FHA,Private,VA
Special Listing Condition Standard
Pets Allowed No Pet Restrictions
Read Less

Team Leader & Real Estate Agent | License ID: 507142
+1(410) 409-5147 | missy@millerteam.com



