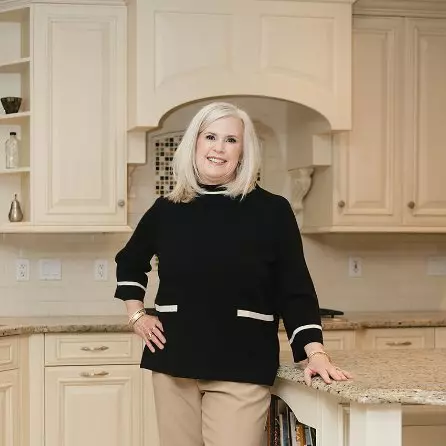Bought with Missy A Aldave • Northrop Realty
For more information regarding the value of a property, please contact us for a free consultation.
402 STRATFORD RD Baltimore, MD 21228
Want to know what your home might be worth? Contact us for a FREE valuation!

Our team is ready to help you sell your home for the highest possible price ASAP
Key Details
Sold Price $261,000
Property Type Townhouse
Sub Type Interior Row/Townhouse
Listing Status Sold
Purchase Type For Sale
Square Footage 1,568 sqft
Price per Sqft $166
Subdivision Academy Heights
MLS Listing ID MDBC495478
Sold Date 07/17/20
Style Colonial
Bedrooms 3
Full Baths 2
HOA Fees $1/ann
HOA Y/N Y
Abv Grd Liv Area 1,280
Year Built 1950
Available Date 2020-06-05
Annual Tax Amount $3,010
Tax Year 2019
Lot Size 2,180 Sqft
Acres 0.05
Property Sub-Type Interior Row/Townhouse
Source BRIGHT
Property Description
Great place to call home! This Wonderful 3 BD 2 BA Townhouse with Hardwood Floors, Recessed Lights and Ceiling Fans thru out. Kitchen Remodeled 2017 with White Cabinets and Quartz Countertops - Deep Double Bowl Sink. Ceramic Subway Tile Backsplash,Upgraded Stainless Steel Appliances-Gas Stove/Oven, Built in Microwave, DW & Side by Side Refrigerator/Freezer with Icemaker /water . Pantry Cabinet. Ceramic Tile Kitchen Floor, Built in Corner Cabinets & Chair Railing in DIning Rm. Upstairs bathroom with jetted tub/shower. Finished Lower level with Great Family Rm Recessed lights and carpet , Full Bath and Utility/Laundry Area . Slate Roof Replaced 2013, Central Air Replaced 2017. Call to make an appointment today
Location
State MD
County Baltimore
Zoning RESIDENTIAL
Rooms
Other Rooms Living Room, Dining Room, Primary Bedroom, Bedroom 2, Bedroom 3, Kitchen, Family Room, Utility Room
Basement Connecting Stairway, Daylight, Partial, Improved, Outside Entrance, Walkout Stairs
Interior
Interior Features Carpet, Ceiling Fan(s), Chair Railings, Floor Plan - Traditional, Kitchen - Table Space, Pantry, Recessed Lighting
Hot Water Natural Gas
Heating Forced Air
Cooling Central A/C
Flooring Hardwood
Equipment Built-In Microwave, Dishwasher, Disposal, Dryer - Gas, Icemaker, Refrigerator, Stainless Steel Appliances, Stove, Washer
Fireplace N
Window Features Double Pane
Appliance Built-In Microwave, Dishwasher, Disposal, Dryer - Gas, Icemaker, Refrigerator, Stainless Steel Appliances, Stove, Washer
Heat Source Natural Gas
Laundry Lower Floor
Exterior
Utilities Available Above Ground, Phone
Water Access N
Roof Type Slate
Accessibility None
Garage N
Building
Lot Description Level
Story 3
Sewer Public Sewer
Water Public
Architectural Style Colonial
Level or Stories 3
Additional Building Above Grade, Below Grade
New Construction N
Schools
School District Baltimore County Public Schools
Others
Pets Allowed Y
Senior Community No
Tax ID 04010103474650
Ownership Fee Simple
SqFt Source Assessor
Special Listing Condition Standard
Pets Allowed No Pet Restrictions
Read Less

Team Leader & Real Estate Agent | License ID: 507142
+1(410) 409-5147 | missy@millerteam.com



