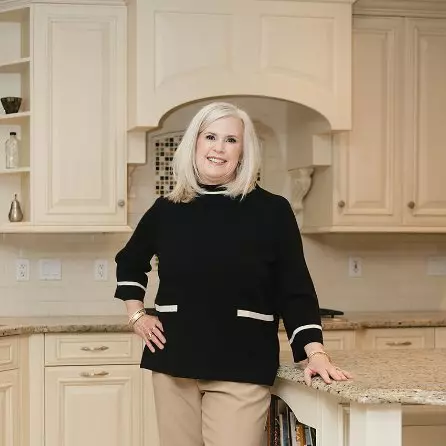Bought with Noah Kaye • Coldwell Banker Realty
For more information regarding the value of a property, please contact us for a free consultation.
10155 FAULKNER RD Faulkner, MD 20632
Want to know what your home might be worth? Contact us for a FREE valuation!

Our team is ready to help you sell your home for the highest possible price ASAP
Key Details
Sold Price $640,000
Property Type Single Family Home
Sub Type Detached
Listing Status Sold
Purchase Type For Sale
Square Footage 2,579 sqft
Price per Sqft $248
Subdivision Faulkner Crossing
MLS Listing ID MDCH217460
Sold Date 11/10/20
Style Colonial
Bedrooms 4
Full Baths 2
Half Baths 1
HOA Y/N N
Abv Grd Liv Area 2,579
Year Built 2014
Available Date 2020-09-13
Annual Tax Amount $5,430
Tax Year 2019
Lot Size 8.682 Acres
Acres 8.68
Property Sub-Type Detached
Source BRIGHT
Property Description
DREAM HOME & 20 CAR GARAGE for the classic car collector, small business owner with a fleet of trucks or tinkerer located on 8.68 acres! You will never have to pass up another collectible car or wonder where to store your treasures. The garage is a 40 foot x 80 foot building with 14 foot ceilings! On top of that is an attic for extra storage! It's already equipped with 10k two post and 14k four post lifts, power 16'X14' doors, a built-in compressed air system, 6 ceiling fans, and energy efficient LED lighting. In case your tastes run more to a deluxe home gym, we have you covered! This very special home has a home gym/Ninja Warrior setup if you want it, complete with a 14' warped wall, and a double-sided salmon ladder!! You know the expression - Happy Wife, Happy Life! This stunning 4 bedroom custom home with 9' celings and an open floor plan will make EVERYONE in your life happy. Are you looking for more space and a gorgeous wooded setting as we spend so much time at home these days? A big deck and a place to grill? The home is only 5 years old and backs to private woods. The home boasts an open floor plan, gleaming hardwood floors, and soaring 9 foot ceilings. The gourmet kitchen features granite counters and stainless steel appliances and breakfast bar plus a walk in pantry, a work station in the kitchen, and an adjacent laundry area! There is a separate dining room and sitting room with cathedral ceiling, plus a large family room with a propane fireplace. Upstairs, there are three bedrooms and a hall bath in addition to the owner's suite, which has a walk in closet and an en suite bath with a separate shower and jetted soaking tub. The Full unfinished basement has walk out stairs and rough in for a full bath - just in case all the space upstairs isn't enough! To access the yard and outside space, you will love large stamped concrete walkways and the large deck (16 foot by 16 foot) off the family room. This place truly offers the best of both worlds--beautiful country living but still only 7 miles from La Plata! Peaceful country living and an easy commute to DC or NoVA---this unique property won't last!
Location
State MD
County Charles
Zoning AC
Rooms
Basement Other
Interior
Interior Features Dining Area, Family Room Off Kitchen, Primary Bath(s), Upgraded Countertops, Wood Floors
Hot Water Electric
Heating Heat Pump(s)
Cooling Central A/C
Fireplaces Number 1
Equipment Built-In Microwave, Oven/Range - Electric, Refrigerator, Freezer, Dishwasher, Disposal, Washer, Dryer
Fireplace Y
Window Features Double Pane
Appliance Built-In Microwave, Oven/Range - Electric, Refrigerator, Freezer, Dishwasher, Disposal, Washer, Dryer
Heat Source Electric
Laundry Has Laundry, Dryer In Unit, Washer In Unit
Exterior
Parking Features Garage - Side Entry, Oversized
Garage Spaces 20.0
Water Access N
View Trees/Woods
Roof Type Asphalt
Accessibility None
Attached Garage 20
Total Parking Spaces 20
Garage Y
Building
Story 3
Sewer Gravity Sept Fld
Water Well
Architectural Style Colonial
Level or Stories 3
Additional Building Above Grade, Below Grade
New Construction N
Schools
Elementary Schools Walter J Mitchell
Middle Schools Piccowaxen
High Schools La Plata
School District Charles County Public Schools
Others
Senior Community No
Tax ID 0904351120
Ownership Fee Simple
SqFt Source Assessor
Horse Property N
Special Listing Condition Standard
Read Less

Team Leader & Real Estate Agent | License ID: 507142
+1(410) 409-5147 | missy@millerteam.com



