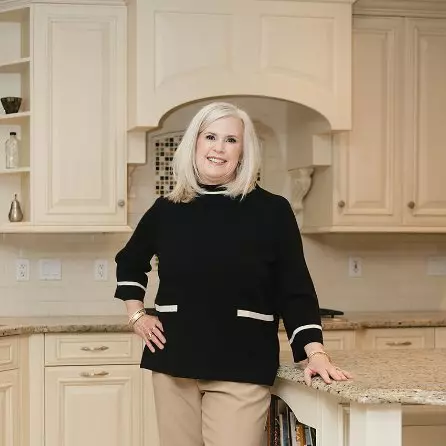Bought with Sterling B McDorman • Douglas Realty LLC
For more information regarding the value of a property, please contact us for a free consultation.
10099 STATESMAN CT Frederick, MD 21701
Want to know what your home might be worth? Contact us for a FREE valuation!

Our team is ready to help you sell your home for the highest possible price ASAP
Key Details
Sold Price $650,000
Property Type Single Family Home
Sub Type Detached
Listing Status Sold
Purchase Type For Sale
Square Footage 3,864 sqft
Price per Sqft $168
Subdivision Old Frederick Estates
MLS Listing ID MDFR2024748
Sold Date 12/19/22
Style Victorian
Bedrooms 4
Full Baths 3
Half Baths 1
HOA Y/N N
Abv Grd Liv Area 2,964
Originating Board BRIGHT
Year Built 1989
Available Date 2022-10-05
Annual Tax Amount $5,522
Tax Year 2022
Lot Size 1.110 Acres
Acres 1.11
Property Sub-Type Detached
Property Description
Beautifully appointed, custom brick "Victorian" featuring 4 bedrooms and 3.5 baths, loaded with custom features. Jenn-Air Grill, 42" custom cherry cabinets throughout, sunroom, office with built-ins, luxury primary bedroom with beautiful primary bath. Wrap porch, offering spectacular views of surrounding countryside. This home offers over an acre of manicured grounds, mature and extensive landscaping, gazebo, private lot, located in a small enclave of custom homes . This home has convenient access to 15/70/270 and no city taxes. Home features 2 car attached garage and 2 car detached garage. Home features 2 full wall masonry fireplaces, 3 finished levels and an abundance of character and charm. This home has it all, a must see!!!
Location
State MD
County Frederick
Zoning RES
Rooms
Other Rooms Living Room, Dining Room, Primary Bedroom, Bedroom 2, Bedroom 4, Kitchen, Game Room, Family Room, Foyer, Breakfast Room, Sun/Florida Room, Laundry, Office, Storage Room, Bathroom 2, Bathroom 3, Primary Bathroom, Full Bath, Half Bath
Basement Connecting Stairway, Full, Fully Finished, Rear Entrance, Sump Pump, Walkout Stairs
Interior
Interior Features Breakfast Area, Kitchen - Country, Dining Area, Built-Ins, Window Treatments, Wood Floors, Floor Plan - Traditional, Soaking Tub, Family Room Off Kitchen, Primary Bath(s), Ceiling Fan(s), Kitchen - Eat-In, Chair Railings, Formal/Separate Dining Room
Hot Water Electric
Heating Heat Pump(s)
Cooling Ceiling Fan(s), Central A/C, Heat Pump(s)
Flooring Carpet, Luxury Vinyl Plank, Hardwood
Fireplaces Number 2
Fireplaces Type Fireplace - Glass Doors, Heatilator, Mantel(s), Screen, Wood
Equipment Dishwasher, Disposal, Dryer, Exhaust Fan, Microwave, Oven/Range - Electric, Refrigerator, Washer, Cooktop - Down Draft
Fireplace Y
Window Features Screens,Double Pane
Appliance Dishwasher, Disposal, Dryer, Exhaust Fan, Microwave, Oven/Range - Electric, Refrigerator, Washer, Cooktop - Down Draft
Heat Source Electric
Laundry Main Floor
Exterior
Exterior Feature Patio(s), Porch(es), Wrap Around
Parking Features Garage Door Opener
Garage Spaces 8.0
Fence Invisible
Water Access N
View Garden/Lawn, Mountain, Scenic Vista, Trees/Woods
Roof Type Shingle,Metal
Accessibility None
Porch Patio(s), Porch(es), Wrap Around
Road Frontage City/County
Attached Garage 2
Total Parking Spaces 8
Garage Y
Building
Lot Description Corner, Cul-de-sac, Landscaping, Trees/Wooded
Story 3
Foundation Block
Sewer On Site Septic
Water Well
Architectural Style Victorian
Level or Stories 3
Additional Building Above Grade, Below Grade
Structure Type Cathedral Ceilings,Vaulted Ceilings
New Construction N
Schools
School District Frederick County Public Schools
Others
Senior Community No
Tax ID 1120407441
Ownership Fee Simple
SqFt Source Assessor
Acceptable Financing Cash, Conventional, FHA, VA
Listing Terms Cash, Conventional, FHA, VA
Financing Cash,Conventional,FHA,VA
Special Listing Condition Standard
Read Less

Team Leader & Real Estate Agent | License ID: 507142
+1(410) 409-5147 | missy@millerteam.com



