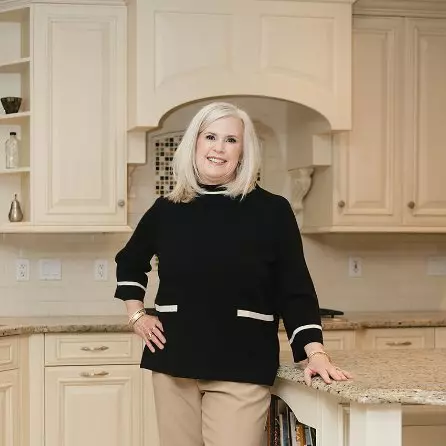Bought with Cory Dwayne Miller • EXP Realty, LLC
For more information regarding the value of a property, please contact us for a free consultation.
8530 WESTERMAN CIR Baltimore, MD 21236
Want to know what your home might be worth? Contact us for a FREE valuation!

Our team is ready to help you sell your home for the highest possible price ASAP
Key Details
Sold Price $290,000
Property Type Townhouse
Sub Type Interior Row/Townhouse
Listing Status Sold
Purchase Type For Sale
Square Footage 1,772 sqft
Price per Sqft $163
Subdivision Silver Hill Farm
MLS Listing ID MDBC2051668
Sold Date 11/18/22
Style Other,Traditional
Bedrooms 3
Full Baths 2
Half Baths 1
HOA Fees $8
HOA Y/N Y
Abv Grd Liv Area 1,352
Year Built 1992
Available Date 2022-10-13
Annual Tax Amount $3,980
Tax Year 2022
Lot Size 1,306 Sqft
Acres 0.03
Property Sub-Type Interior Row/Townhouse
Source BRIGHT
Property Description
Welcoming and meticulously maintained 3 bed 2.5 bath townhome tucked in the quiet neighborhood of Silver Hill Farm-West with a front view of the Single Family homes . True pride of ownership and quality shows in every detail throughout. Freshly painted top to bottom, Brand new carpeting, Energy efficient stainless appliances with double oven range, Custom plantation shutters, Carrier HVAC with Honeywell humidifier, Rheem Marathon HWH, Roof replaced. Large primary bedroom ensuite with California closet storage, tub/shower combo and dual vanity sink. Beautiful Anderson French doors lead you out onto the back deck with recently installed Hoffman retractable awning for those sunny days. Large lower level has a separate storage/utility space with front loading washer/dryer and a full rough in bath.
Set up your tour today, Fall in Love, and call this one home!
Location
State MD
County Baltimore
Zoning R
Rooms
Other Rooms Basement, Laundry, Utility Room
Basement Full, Improved
Interior
Interior Features Kitchen - Table Space, Primary Bath(s), Attic, Chair Railings, Combination Dining/Living, Crown Moldings, Pantry, Recessed Lighting, Walk-in Closet(s)
Hot Water Electric
Heating Forced Air, Heat Pump(s)
Cooling Ceiling Fan(s), Central A/C
Flooring Laminate Plank, Carpet, Vinyl
Equipment Dishwasher, Disposal, Exhaust Fan, Oven/Range - Electric, Built-In Microwave, Dryer - Front Loading, Energy Efficient Appliances, Stainless Steel Appliances, Washer - Front Loading, Water Heater - High-Efficiency, Refrigerator, Humidifier
Fireplace N
Window Features Double Pane
Appliance Dishwasher, Disposal, Exhaust Fan, Oven/Range - Electric, Built-In Microwave, Dryer - Front Loading, Energy Efficient Appliances, Stainless Steel Appliances, Washer - Front Loading, Water Heater - High-Efficiency, Refrigerator, Humidifier
Heat Source Electric
Laundry Has Laundry, Basement
Exterior
Exterior Feature Deck(s)
Water Access N
Roof Type Asphalt
Accessibility None
Porch Deck(s)
Garage N
Building
Lot Description Backs to Trees
Story 3
Foundation Block
Sewer Public Sewer
Water Public
Architectural Style Other, Traditional
Level or Stories 3
Additional Building Above Grade, Below Grade
New Construction N
Schools
Elementary Schools Joppa View
Middle Schools Perry Hall
High Schools Perry Hall
School District Baltimore County Public Schools
Others
Senior Community No
Tax ID 04112100013722
Ownership Fee Simple
SqFt Source Estimated
Security Features Security System,Exterior Cameras
Acceptable Financing Cash, Conventional, FHA, VA, Negotiable
Listing Terms Cash, Conventional, FHA, VA, Negotiable
Financing Cash,Conventional,FHA,VA,Negotiable
Special Listing Condition Standard
Read Less

Team Leader & Real Estate Agent | License ID: 507142
+1(410) 409-5147 | missy@millerteam.com

