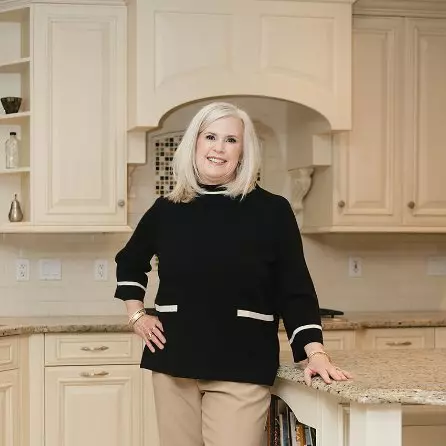Bought with Rosie E Flores • Fairfax Realty Elite
For more information regarding the value of a property, please contact us for a free consultation.
4008 19TH AVE Temple Hills, MD 20748
Want to know what your home might be worth? Contact us for a FREE valuation!

Our team is ready to help you sell your home for the highest possible price ASAP
Key Details
Sold Price $365,000
Property Type Single Family Home
Sub Type Detached
Listing Status Sold
Purchase Type For Sale
Square Footage 1,995 sqft
Price per Sqft $182
Subdivision Temple Hills
MLS Listing ID MDPG602222
Sold Date 05/19/21
Style Split Foyer
Bedrooms 4
Full Baths 3
HOA Y/N N
Abv Grd Liv Area 1,170
Originating Board BRIGHT
Year Built 1981
Available Date 2021-04-16
Annual Tax Amount $4,479
Tax Year 2020
Lot Size 8,964 Sqft
Acres 0.21
Property Sub-Type Detached
Property Description
Beautiful split-foyer boasting spacious interiors with plenty of natural light, and an ideal commuter location with easy access to I-495, I-295, and MD-200. Updates: New roof (2020) Experience the open concept main level perfect for entertaining family and friends with combination living and dining rooms highlighted with plush carpeting and access to the patio. Prepare savory meals in the kitchen adorned with ample counter space and stylish cabinetry with table space for a breakfast area. Comfort comes easy in the sizable primary bedroom featuring an en suite bath. Two more generously sized bedrooms, and a full bath conclude the main level. Enjoy a movie or game night in the lower level family room. Another full bath, bedroom, and sizable laundry room with access to the garage complete the lower level. Kick your feet up and relax from the comfort of the rear patio overlooking the tranquil landscaped grounds. Convenient commuter routes including I-495, I-295, and MD-200 provide easy access to Washington DC, Capitol Hill, National Harbor, Alexandria, and more for a vast variety of shopping, dining, and entertainment options! In close proximity to Southern Ave Metro Station. Outdoor recreation awaits you at Barnaby Run Park, North Barnaby Splash Park, and Oxon Run Park. Please submit all Best and Final Offer by 5:00 04/19. Seller is Requesting at least 30 day rent back.
Location
State MD
County Prince Georges
Zoning R55
Rooms
Other Rooms Living Room, Dining Room, Primary Bedroom, Bedroom 2, Bedroom 3, Bedroom 4, Kitchen, Family Room, Foyer, Laundry
Basement Connecting Stairway, Fully Finished, Heated, Improved, Interior Access, Sump Pump, Windows
Main Level Bedrooms 3
Interior
Interior Features Breakfast Area, Carpet, Ceiling Fan(s), Chair Railings, Combination Dining/Living, Combination Kitchen/Dining, Combination Kitchen/Living, Dining Area, Floor Plan - Traditional, Formal/Separate Dining Room, Kitchen - Country, Kitchen - Eat-In, Kitchen - Table Space, Primary Bath(s), Wainscotting, Window Treatments
Hot Water Electric
Heating Central
Cooling Ceiling Fan(s), Central A/C
Flooring Carpet, Ceramic Tile, Vinyl
Fireplaces Number 1
Fireplaces Type Brick, Fireplace - Glass Doors, Mantel(s), Screen, Wood
Equipment Dishwasher, Disposal, Dryer, Exhaust Fan, Extra Refrigerator/Freezer, Freezer, Icemaker, Oven/Range - Electric, Refrigerator, Washer, Water Dispenser, Water Heater
Fireplace Y
Window Features Double Pane,Screens,Storm
Appliance Dishwasher, Disposal, Dryer, Exhaust Fan, Extra Refrigerator/Freezer, Freezer, Icemaker, Oven/Range - Electric, Refrigerator, Washer, Water Dispenser, Water Heater
Heat Source Electric
Laundry Has Laundry, Lower Floor
Exterior
Exterior Feature Patio(s)
Parking Features Basement Garage, Built In, Garage - Front Entry, Garage Door Opener, Inside Access
Garage Spaces 3.0
Water Access N
View Garden/Lawn, Trees/Woods
Roof Type Shingle
Accessibility Other
Porch Patio(s)
Attached Garage 1
Total Parking Spaces 3
Garage Y
Building
Lot Description Backs to Trees, Front Yard, Landscaping, Rear Yard, SideYard(s), Trees/Wooded
Story 2
Sewer Public Sewer
Water Public
Architectural Style Split Foyer
Level or Stories 2
Additional Building Above Grade, Below Grade
Structure Type Dry Wall,High
New Construction N
Schools
Elementary Schools Panorama
Middle Schools Benjamin Stoddert
High Schools Potomac
School District Prince George'S County Public Schools
Others
Senior Community No
Tax ID 17121213388
Ownership Fee Simple
SqFt Source Assessor
Security Features Electric Alarm,Main Entrance Lock,Smoke Detector
Special Listing Condition Standard
Read Less

Team Leader & Real Estate Agent | License ID: 507142
+1(410) 409-5147 | missy@millerteam.com



