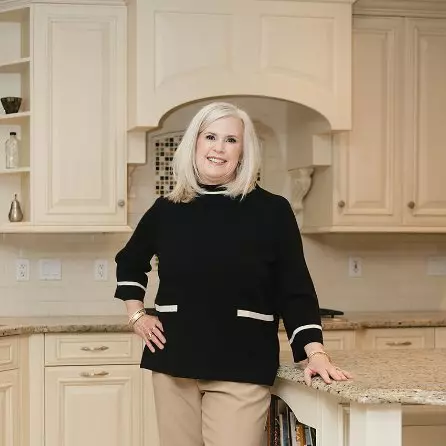Bought with Eddie DeLuca • DeLuca & Associates Real Estate
For more information regarding the value of a property, please contact us for a free consultation.
13801 BROWN BRANCH RD Laurel, MD 20707
Want to know what your home might be worth? Contact us for a FREE valuation!

Our team is ready to help you sell your home for the highest possible price ASAP
Key Details
Sold Price $507,000
Property Type Single Family Home
Sub Type Detached
Listing Status Sold
Purchase Type For Sale
Square Footage 3,272 sqft
Price per Sqft $154
Subdivision Laurel
MLS Listing ID MDPG573290
Sold Date 09/18/20
Style Colonial
Bedrooms 5
Full Baths 3
Half Baths 1
HOA Y/N N
Abv Grd Liv Area 2,218
Year Built 2004
Available Date 2020-07-24
Annual Tax Amount $6,005
Tax Year 2019
Lot Size 9,604 Sqft
Acres 0.22
Property Sub-Type Detached
Source BRIGHT
Property Description
Beautiful home situated on a quiet cul-de-sac boasts spacious interiors and updates throughout! Great commuter location near I-95, Route 1, and MD-295. Hardwood flooring and a fresh neutral color palette flow through the main living spaces. Prepare delectable dinners in the kitchen appointed with stainless steel appliances, 42-inch cabinetry, and a breakfast area. Situated off the kitchen, the family room is sure to be the heart of the home with a cozy stone accented gas fireplace. Perfectly proportioned living and dining rooms showcase wainscoting and crown molding. Retreat to the primary bedroom highlighting a vaulted ceiling, two closets including one walk-in, as well as an en- suite bath with a double vanity, soaking tub, and separate shower. Generously sized bedrooms. Convenient bedroom level laundry room. The walkout lower level offers a fifth bedroom, full bath, and recreation room with a sliding glass door. Don't miss this!
Location
State MD
County Prince Georges
Zoning R55
Rooms
Other Rooms Living Room, Dining Room, Primary Bedroom, Bedroom 2, Bedroom 3, Bedroom 4, Bedroom 5, Kitchen, Family Room, Foyer, Laundry, Recreation Room, Storage Room
Basement Connecting Stairway, Daylight, Partial, Fully Finished, Interior Access, Rear Entrance, Outside Entrance, Walkout Level, Windows
Interior
Interior Features Attic, Breakfast Area, Carpet, Chair Railings, Crown Moldings, Dining Area, Family Room Off Kitchen, Formal/Separate Dining Room, Kitchen - Eat-In, Floor Plan - Open, Floor Plan - Traditional, Kitchen - Table Space, Primary Bath(s), Pantry, Soaking Tub, Sprinkler System, Walk-in Closet(s), Wainscotting, Wood Floors
Hot Water Natural Gas
Heating Forced Air
Cooling Central A/C
Flooring Carpet, Ceramic Tile, Hardwood, Vinyl
Fireplaces Number 1
Fireplaces Type Gas/Propane, Stone
Equipment Built-In Microwave, Dishwasher, Disposal, Dryer, Exhaust Fan, Icemaker, Oven - Single, Oven/Range - Gas, Refrigerator, Stainless Steel Appliances, Washer, Water Heater
Fireplace Y
Window Features Double Pane,Screens,Vinyl Clad
Appliance Built-In Microwave, Dishwasher, Disposal, Dryer, Exhaust Fan, Icemaker, Oven - Single, Oven/Range - Gas, Refrigerator, Stainless Steel Appliances, Washer, Water Heater
Heat Source Natural Gas
Laundry Has Laundry, Upper Floor
Exterior
Exterior Feature Patio(s), Porch(es)
Parking Features Garage Door Opener, Garage - Front Entry
Garage Spaces 2.0
Fence Privacy, Rear, Wood
Water Access N
View Trees/Woods, Garden/Lawn
Accessibility Other
Porch Patio(s), Porch(es)
Attached Garage 2
Total Parking Spaces 2
Garage Y
Building
Lot Description Backs to Trees, Cul-de-sac, Landscaping, Front Yard, Private, Rear Yard
Story 3
Sewer Public Sewer
Water Public
Architectural Style Colonial
Level or Stories 3
Additional Building Above Grade, Below Grade
Structure Type 9'+ Ceilings,Dry Wall,High,Vaulted Ceilings
New Construction N
Schools
Elementary Schools James H. Harrison
Middle Schools Dwight D. Eisenhower
High Schools Laurel
School District Prince George'S County Public Schools
Others
Senior Community No
Tax ID 17103486024
Ownership Fee Simple
SqFt Source Assessor
Security Features Main Entrance Lock,Security System,Smoke Detector,Sprinkler System - Indoor
Special Listing Condition Standard
Read Less

Team Leader & Real Estate Agent | License ID: 507142
+1(410) 409-5147 | missy@millerteam.com



