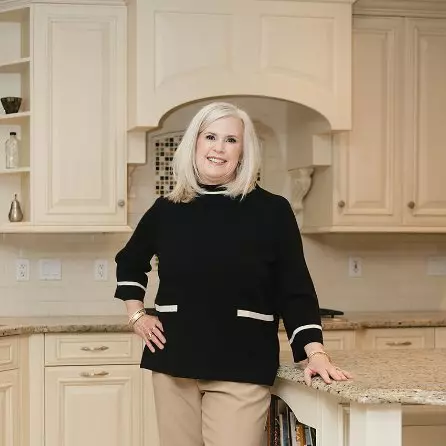Bought with Yenny V Navarrete-Rios • Heymann Realty, LLC
For more information regarding the value of a property, please contact us for a free consultation.
15611 HAYNES RD Laurel, MD 20707
Want to know what your home might be worth? Contact us for a FREE valuation!

Our team is ready to help you sell your home for the highest possible price ASAP
Key Details
Sold Price $335,000
Property Type Single Family Home
Sub Type Detached
Listing Status Sold
Purchase Type For Sale
Square Footage 1,188 sqft
Price per Sqft $281
Subdivision Laurel
MLS Listing ID MDPG549270
Sold Date 12/04/19
Style Ranch/Rambler
Bedrooms 3
Full Baths 1
HOA Y/N N
Abv Grd Liv Area 1,188
Year Built 1947
Annual Tax Amount $4,331
Tax Year 2019
Lot Size 0.789 Acres
Acres 0.79
Property Sub-Type Detached
Source BRIGHT
Property Description
Lovely ranch-style home situated on over half an acre with close proximity to commuter routes! Interiors boast refinished hardwood flooring and a fresh neutral color palette. Spacious living room features a picture window. Separate dining room with chair railing. Enclosed side porch. Three generously sized bedrooms and a full bath. Lower level workshop, storage, and bonus room with brick accented gas fireplace. Fenced in-ground pool and storage shed. Property Updates (2019): roof, furnace, electric panel, pool heater and liner.
Location
State MD
County Prince Georges
Zoning RR
Rooms
Other Rooms Living Room, Dining Room, Primary Bedroom, Bedroom 2, Bedroom 3, Kitchen, Sun/Florida Room, Laundry, Storage Room, Workshop, Bonus Room
Basement Connecting Stairway, Daylight, Partial, Unfinished, Windows, Workshop, Outside Entrance, Rear Entrance, Walkout Stairs
Main Level Bedrooms 3
Interior
Interior Features Attic, Ceiling Fan(s), Chair Railings, Dining Area, Entry Level Bedroom, Floor Plan - Open, Floor Plan - Traditional, Formal/Separate Dining Room, Kitchen - Table Space, Wood Floors
Hot Water Oil
Heating Baseboard - Hot Water
Cooling Central A/C
Flooring Hardwood, Concrete
Fireplaces Number 1
Fireplaces Type Gas/Propane, Mantel(s), Screen
Equipment Dryer, Icemaker, Oven - Self Cleaning, Oven - Single, Oven/Range - Gas, Refrigerator, Washer, Water Dispenser, Water Heater
Fireplace Y
Window Features Screens,Wood Frame
Appliance Dryer, Icemaker, Oven - Self Cleaning, Oven - Single, Oven/Range - Gas, Refrigerator, Washer, Water Dispenser, Water Heater
Heat Source Oil
Laundry Has Laundry, Lower Floor
Exterior
Exterior Feature Porch(es)
Garage Spaces 2.0
Fence Partially, Rear
Pool In Ground, Fenced
Water Access N
View Garden/Lawn, Trees/Woods
Accessibility Other
Porch Porch(es)
Total Parking Spaces 2
Garage N
Building
Lot Description Backs to Trees, Front Yard, Landscaping, Rear Yard
Story 2
Sewer Public Sewer
Water Public
Architectural Style Ranch/Rambler
Level or Stories 2
Additional Building Above Grade, Below Grade
Structure Type Dry Wall
New Construction N
Schools
Elementary Schools Scotchtown Hills
Middle Schools Dwight D. Eisenhower
High Schools Laurel
School District Prince George'S County Public Schools
Others
Senior Community No
Tax ID 17101108075
Ownership Fee Simple
SqFt Source Assessor
Security Features Main Entrance Lock,Smoke Detector
Special Listing Condition Standard
Read Less

Team Leader & Real Estate Agent | License ID: 507142
+1(410) 409-5147 | missy@millerteam.com



