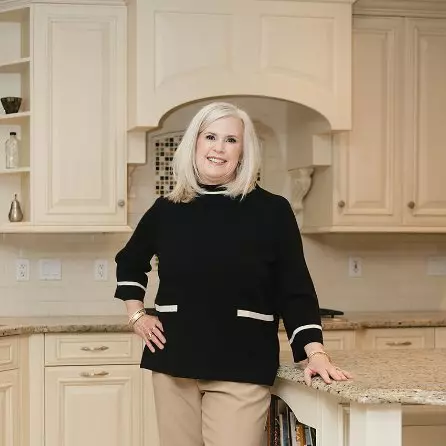1175 CATON RD Hampstead, MD 21074

UPDATED:
Key Details
Property Type Single Family Home
Sub Type Detached
Listing Status Active
Purchase Type For Sale
Square Footage 1,816 sqft
Price per Sqft $231
Subdivision Shiloh Run
MLS Listing ID MDCR2031034
Style Split Foyer
Bedrooms 3
Full Baths 2
Half Baths 1
HOA Fees $200/ann
HOA Y/N Y
Abv Grd Liv Area 1,116
Year Built 1994
Available Date 2025-10-30
Annual Tax Amount $4,623
Tax Year 2025
Lot Size 7,000 Sqft
Acres 0.16
Property Sub-Type Detached
Source BRIGHT
Property Description
Welcome to this charming 3-bedroom, 2.5-bath split-level home featuring a modern, open-concept layout and stylish upgrades throughout. The main level offers a seamless flow between the living room, dining area, and kitchen, highlighted by laminate plank flooring. The upgraded kitchen boasts granite countertops, stainless steel appliances, and ample cabinetry — perfect for everyday living and entertaining.
Enjoy outdoor living on the two composite decks — a second-floor deck off the main living area and a ground-level deck accessible from the walk-out basement. The private, fenced backyard includes a tiered retaining wall with a flower bed, creating a relaxing and attractive outdoor space.
The large basement is mostly finished, offering versatile living space and includes a half bath plus a utility/laundry room. Completing this wonderful home is a spacious one-car garage providing additional storage and convenience.
Location
State MD
County Carroll
Zoning R-100
Direction East
Rooms
Other Rooms Living Room, Dining Room, Primary Bedroom, Bedroom 2, Bedroom 3, Kitchen, Family Room, Laundry, Bathroom 2, Primary Bathroom, Half Bath
Basement Outside Entrance, Fully Finished
Main Level Bedrooms 3
Interior
Interior Features Combination Kitchen/Living, Window Treatments, Floor Plan - Open
Hot Water Natural Gas
Heating Central
Cooling Central A/C
Flooring Carpet, Luxury Vinyl Plank
Inclusions Ceiling fans, cloths dryer, cloths washer, stove, dishwasher, drapery/curtain rods, furnace humidifier, garage opener, garage remote, microwave, refrigerators, shades/blinds, storage shed, wall mount tv brackets
Equipment Oven/Range - Electric, Refrigerator, Built-In Microwave, Dishwasher, Disposal, Humidifier, Dryer, Stainless Steel Appliances, Washer, Water Heater
Furnishings No
Fireplace N
Appliance Oven/Range - Electric, Refrigerator, Built-In Microwave, Dishwasher, Disposal, Humidifier, Dryer, Stainless Steel Appliances, Washer, Water Heater
Heat Source Natural Gas
Laundry Basement
Exterior
Parking Features Garage - Front Entry, Built In
Garage Spaces 1.0
Fence Wood
Utilities Available Cable TV, Electric Available, Natural Gas Available, Water Available
Amenities Available Picnic Area, Other
Water Access N
Street Surface Black Top
Accessibility None
Attached Garage 1
Total Parking Spaces 1
Garage Y
Building
Story 2
Foundation Slab
Above Ground Finished SqFt 1116
Sewer Public Sewer
Water Public
Architectural Style Split Foyer
Level or Stories 2
Additional Building Above Grade, Below Grade
Structure Type Cathedral Ceilings,Dry Wall
New Construction N
Schools
School District Carroll County Public Schools
Others
Pets Allowed Y
HOA Fee Include Common Area Maintenance
Senior Community No
Tax ID 0708056595
Ownership Fee Simple
SqFt Source 1816
Security Features Electric Alarm
Acceptable Financing Cash, Conventional, FHA, VA
Horse Property N
Listing Terms Cash, Conventional, FHA, VA
Financing Cash,Conventional,FHA,VA
Special Listing Condition Standard
Pets Allowed No Pet Restrictions
Virtual Tour https://my.matterport.com/show/?m=BKhXNwJNoj6&brand=0&mls=1&


Team Leader & Real Estate Agent | License ID: 507142
+1(410) 409-5147 | missy@millerteam.com



