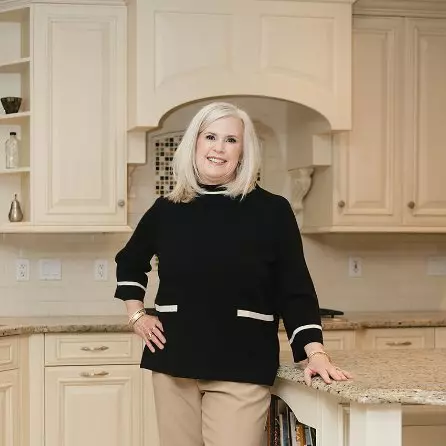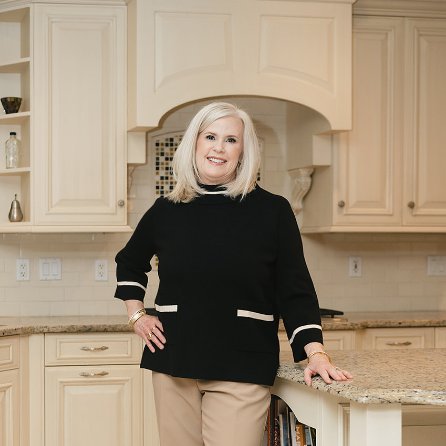11308 GARRISON WOODS LN Clear Spring, MD 21722

UPDATED:
Key Details
Property Type Single Family Home
Sub Type Detached
Listing Status Active
Purchase Type For Sale
Square Footage 2,138 sqft
Price per Sqft $292
Subdivision Washington County
MLS Listing ID MDWA2031414
Style Cape Cod
Bedrooms 4
Full Baths 3
Half Baths 1
HOA Y/N N
Year Built 1996
Annual Tax Amount $3,340
Tax Year 2024
Lot Size 7.270 Acres
Acres 7.27
Property Sub-Type Detached
Source BRIGHT
Property Description
Tranquility and privacy await in this beautiful 4-bedroom 3.5 bath cape cod situated on a mostly wooded 7.27 acres lot in Clear Spring Md. with an oversized garage. This property features a newly finished family room and laundry room on the lower level with granite counters in the laundry room and a small bar area also with granite and a wine fridge making it a great space to entertain. In addition to the master bedroom on main level of the home with full bath and walk in closet, you will find another master bedroom, bath and walk in closet on the lower level. Whether it be cooking for a special occasion or everyday meal you will find it easy and convenient in the home's kitchen with lots of cabinet and counter space and a wonderful pot filler at the stove. This wonderful home has many extra details that help make it a little extra special, from the deck lights to the family room lights with nightlight mode and electric fireplace you can't help but feel relaxed. Located close to the rail trail, C&O Canal and commuter routes. The properties finished SF listed on the tax record does not reflect the additional newly finished space in the lower level since it was just completed in spring of 2025 and permitted. Roof was recently cleaned and treated and has a 5yr transferrable warranty to buyer for the treatment. Owner is licensed real estate agent.
Location
State MD
County Washington
Zoning EC
Rooms
Other Rooms Living Room, Bedroom 4, Kitchen, Family Room, Bedroom 1, Laundry, Full Bath, Half Bath
Basement Connecting Stairway, Daylight, Partial, Fully Finished, Heated, Interior Access, Outside Entrance, Rear Entrance, Walkout Level, Windows
Main Level Bedrooms 1
Interior
Interior Features Breakfast Area, Built-Ins, Ceiling Fan(s), Chair Railings, Combination Kitchen/Dining, Entry Level Bedroom, Family Room Off Kitchen, Upgraded Countertops, Walk-in Closet(s), Other
Hot Water Electric
Heating Heat Pump(s)
Cooling Central A/C
Flooring Ceramic Tile, Laminate Plank, Luxury Vinyl Plank
Fireplaces Number 1
Fireplaces Type Electric
Inclusions Refrigerators, Stove, Microwave, Wine Fridge, Washer Dryer, Dishwasher
Equipment Built-In Microwave, Dishwasher, Extra Refrigerator/Freezer, Refrigerator, Stainless Steel Appliances, Stove, Washer - Front Loading, Dryer
Fireplace Y
Appliance Built-In Microwave, Dishwasher, Extra Refrigerator/Freezer, Refrigerator, Stainless Steel Appliances, Stove, Washer - Front Loading, Dryer
Heat Source Electric
Laundry Basement
Exterior
Exterior Feature Deck(s)
Parking Features Garage - Front Entry, Garage Door Opener, Inside Access, Oversized
Garage Spaces 2.0
Water Access N
Accessibility None
Porch Deck(s)
Attached Garage 2
Total Parking Spaces 2
Garage Y
Building
Lot Description Stream/Creek
Story 2.5
Foundation Block
Sewer On Site Septic
Water Well
Architectural Style Cape Cod
Level or Stories 2.5
Additional Building Above Grade, Below Grade
New Construction N
Schools
School District Washington County Public Schools
Others
Senior Community No
Tax ID 2215009942
Ownership Fee Simple
SqFt Source Assessor
Special Listing Condition Standard


Team Leader & Real Estate Agent | License ID: 507142
+1(410) 409-5147 | missy@millerteam.com



