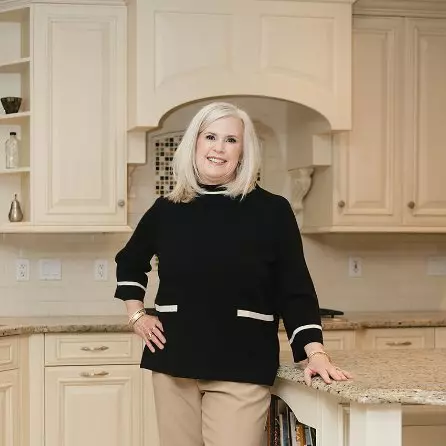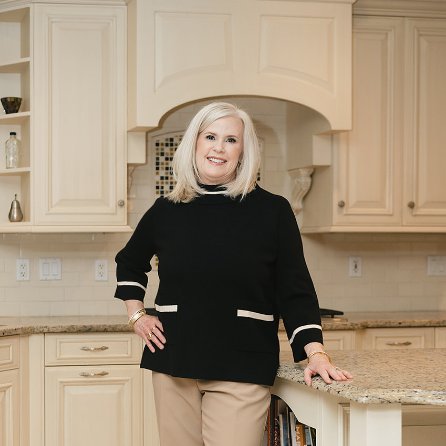2139 MARDIC DR Forest Hill, MD 21050

UPDATED:
Key Details
Property Type Townhouse
Sub Type Interior Row/Townhouse
Listing Status Active
Purchase Type For Sale
Square Footage 3,120 sqft
Price per Sqft $136
Subdivision Spenceola Farms
MLS Listing ID MDHR2047236
Style Contemporary
Bedrooms 3
Full Baths 2
Half Baths 2
HOA Fees $58/mo
HOA Y/N Y
Abv Grd Liv Area 3,120
Year Built 2002
Available Date 2025-10-10
Annual Tax Amount $3,245
Tax Year 2024
Lot Size 2,400 Sqft
Acres 0.06
Property Sub-Type Interior Row/Townhouse
Source BRIGHT
Property Description
The sense of arrival begins the moment you enter, where new luxury vinyl plank flooring and contemporary coffered accent walls lead to a sun-filled family room with walkout access to stepping stones and a serene, tree-lined backdrop. The entry level also includes a powder room, laundry hookup, and access to the garage.
Upstairs, the main living level serves as the heart of the home. The inviting living room showcases wood-inspired laminate flooring, a modern ceiling fan, and a striking accent wall featuring a sleek linear fireplace that anchors the space with warmth and style. The open layout flows effortlessly into the gourmet eat-in kitchen, boasting gleaming quartz countertops, brand-new stainless steel appliances including a Wi-Fi–enabled double wall oven and gas cooktop—custom backsplash, and stylish lighting and fixtures. A bright breakfast nook and dining area with sliders to the newer deck, plus a convenient powder room, complete this level with a true “wow” factor.
The upper level offers tranquil sleeping quarters, including the spacious primary suite with a cozy sitting area, walk-in closet, and a beautifully renovated en suite bath featuring a jetted soaking tub, glass-enclosed walk-in shower, and dual-sink vanity. Two additional bedrooms and a full hall bath ensure restful retreats for all.
As the largest model in the community, this home offers unique enhancements such as a three-level bump-out floor plan, fully cleaned and re-insulated attic for improved energy efficiency, and a newly added powder room. Recently renovated and move-in ready—this is your opportunity to call this remarkable home your own.
Location
State MD
County Harford
Zoning R2COS
Rooms
Other Rooms Living Room, Dining Room, Primary Bedroom, Bedroom 2, Bedroom 3, Kitchen, Family Room, Foyer, Breakfast Room, Primary Bathroom
Interior
Interior Features Attic, Bathroom - Jetted Tub, Bathroom - Soaking Tub, Bathroom - Walk-In Shower, Bathroom - Tub Shower, Breakfast Area, Built-Ins, Carpet, Ceiling Fan(s), Combination Kitchen/Living, Combination Kitchen/Dining, Dining Area, Floor Plan - Open, Kitchen - Country, Kitchen - Eat-In, Kitchen - Gourmet, Kitchen - Island, Pantry, Primary Bath(s), Recessed Lighting, Upgraded Countertops, Walk-in Closet(s), Window Treatments
Hot Water Natural Gas
Heating Forced Air
Cooling Central A/C
Flooring Carpet, Ceramic Tile, Laminate Plank, Luxury Vinyl Plank
Fireplaces Number 1
Fireplaces Type Gas/Propane
Equipment Built-In Microwave, Dishwasher, Disposal, Cooktop, Freezer, Icemaker, Oven - Double, Oven - Self Cleaning, Oven/Range - Electric, Refrigerator, Stainless Steel Appliances, Water Heater
Fireplace Y
Window Features Double Pane,Screens,Vinyl Clad
Appliance Built-In Microwave, Dishwasher, Disposal, Cooktop, Freezer, Icemaker, Oven - Double, Oven - Self Cleaning, Oven/Range - Electric, Refrigerator, Stainless Steel Appliances, Water Heater
Heat Source Natural Gas
Laundry Hookup, Lower Floor
Exterior
Exterior Feature Deck(s)
Parking Features Garage - Front Entry, Inside Access
Garage Spaces 3.0
Amenities Available Jog/Walk Path
Water Access N
View Garden/Lawn, Trees/Woods
Accessibility Other
Porch Deck(s)
Attached Garage 1
Total Parking Spaces 3
Garage Y
Building
Lot Description Cul-de-sac, No Thru Street
Story 3
Foundation Other
Above Ground Finished SqFt 3120
Sewer Public Sewer
Water Public
Architectural Style Contemporary
Level or Stories 3
Additional Building Above Grade, Below Grade
Structure Type Dry Wall
New Construction N
Schools
Elementary Schools Call School Board
Middle Schools Call School Board
High Schools Call School Board
School District Harford County Public Schools
Others
HOA Fee Include Common Area Maintenance,Snow Removal,Trash
Senior Community No
Tax ID 1303341259
Ownership Fee Simple
SqFt Source 3120
Security Features Main Entrance Lock,Smoke Detector,Security System,Sprinkler System - Indoor
Special Listing Condition Standard
Virtual Tour https://my.matterport.com/show/?m=tt8NtEYB3HV


Team Leader & Real Estate Agent | License ID: 507142
+1(410) 409-5147 | missy@millerteam.com



