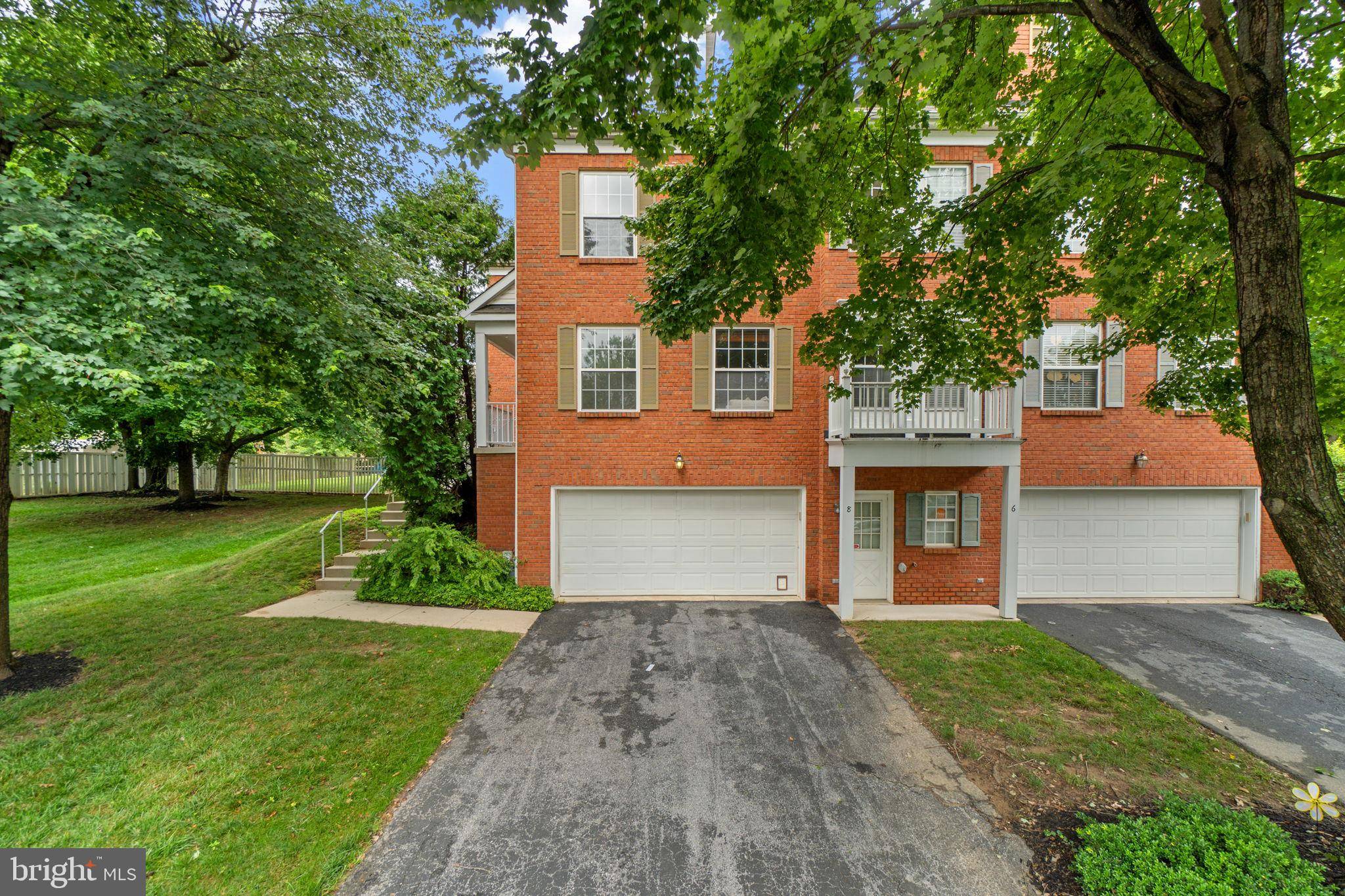8 LUCY CT #57 Reisterstown, MD 21136
UPDATED:
Key Details
Property Type Condo
Sub Type Condo/Co-op
Listing Status Active
Purchase Type For Sale
Square Footage 3,036 sqft
Price per Sqft $141
Subdivision Goldsborough Manor
MLS Listing ID MDBC2133582
Style Colonial
Bedrooms 3
Full Baths 2
Half Baths 2
Condo Fees $324/mo
HOA Y/N N
Abv Grd Liv Area 1,974
Year Built 2000
Annual Tax Amount $3,865
Tax Year 2024
Property Sub-Type Condo/Co-op
Source BRIGHT
Property Description
Upstairs, the oversized primary suite feels like a retreat with a remodeled en suite bathroom featuring a soaking tub and steam shower and a generous sized walk in closet. Newer carpet, the upstairs laundry provides a brand new washer and dryer, and a spacious layout.
The walk-out basement features a cozy gas fireplace and opens to a private rear patio—ideal for quiet mornings or entertaining under the stars. The basement is wired for speakers, perfect for movie nights.
Major recent updates include dual-zone HVAC systems (2018 & 2019), Roof (2018), water heater (2021), Carpet on the upper level, gas heat, and all the care you'd expect from a well-maintained, move-in ready home.
Goldsborough Manor is a gated community and the condo fee includes yard maintenance, common area maintenance and water. It is charming, and just minutes from everything you love about historic Reisterstown and surrounding areas. Come see what makes this one feel like home.
Location
State MD
County Baltimore
Zoning R
Rooms
Basement Daylight, Full, Garage Access, Improved, Outside Entrance, Interior Access, Rear Entrance, Walkout Level, Windows
Interior
Hot Water Natural Gas
Cooling Central A/C
Flooring Hardwood, Carpet
Fireplace N
Heat Source Natural Gas
Exterior
Exterior Feature Porch(es), Patio(s), Wrap Around
Parking Features Garage - Front Entry, Garage Door Opener
Garage Spaces 3.0
Amenities Available Common Grounds
Water Access N
Roof Type Architectural Shingle
Accessibility None
Porch Porch(es), Patio(s), Wrap Around
Attached Garage 2
Total Parking Spaces 3
Garage Y
Building
Story 3
Foundation Slab
Sewer Public Sewer
Water Public
Architectural Style Colonial
Level or Stories 3
Additional Building Above Grade, Below Grade
New Construction N
Schools
School District Baltimore County Public Schools
Others
Pets Allowed Y
HOA Fee Include Common Area Maintenance,Lawn Care Front,Lawn Care Rear,Lawn Care Side,Water
Senior Community No
Tax ID 04042300007804
Ownership Condominium
Special Listing Condition Standard
Pets Allowed No Pet Restrictions

Team Leader & Real Estate Agent | License ID: 507142
+1(410) 409-5147 | missy@millerteam.com



