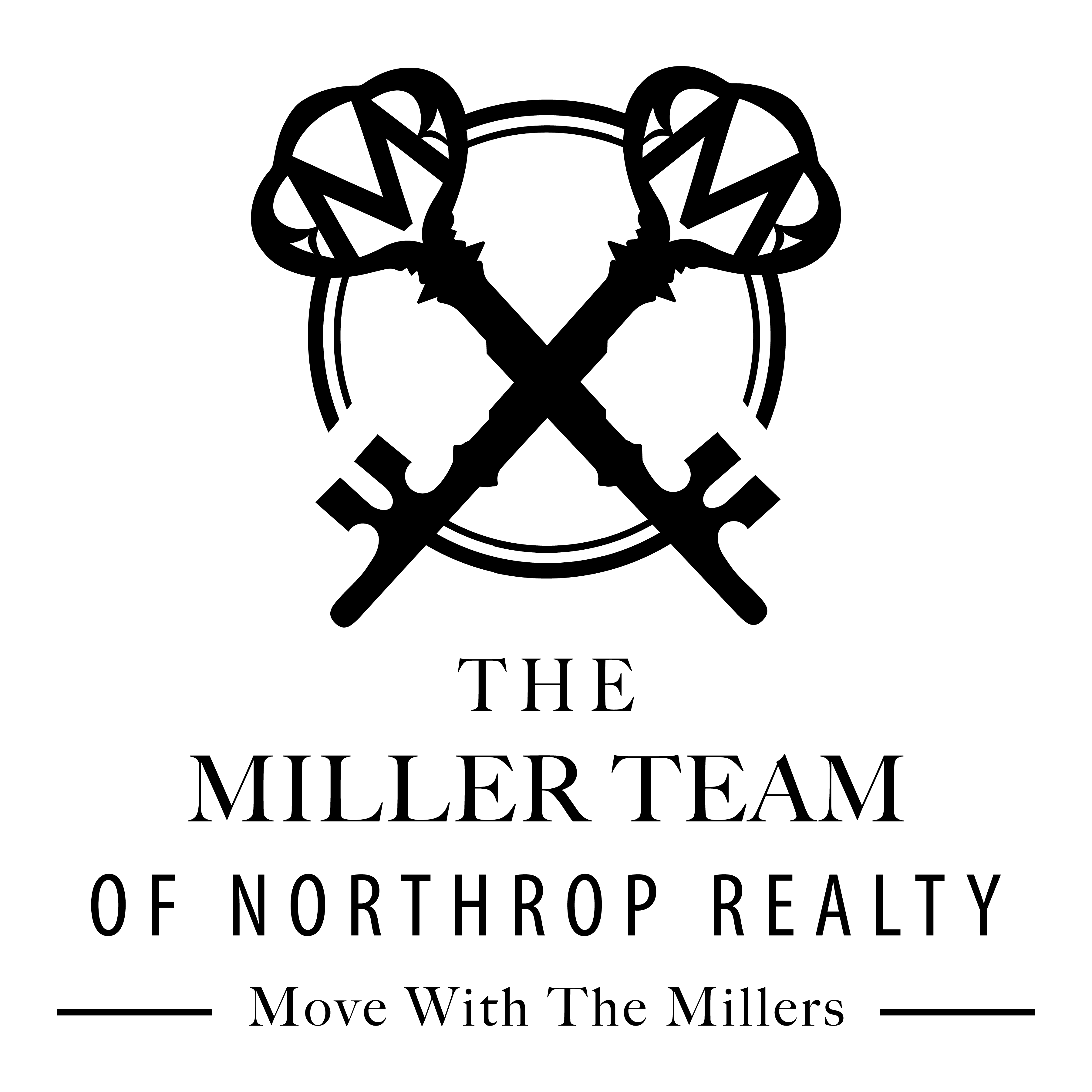

5235 AL JONES DR Active Save Request In-Person Tour Request Virtual Tour
Shady Side,MD 20764
Key Details
Property Type Single Family Home
Sub Type Detached
Listing Status Active
Purchase Type For Sale
Square Footage 3,126 sqft
Price per Sqft $319
Subdivision Columbia Beach
MLS Listing ID MDAA2115576
Style Other,Coastal,Colonial,Contemporary,Craftsman,Traditional
Bedrooms 5
Full Baths 4
HOA Fees $20/ann
HOA Y/N Y
Abv Grd Liv Area 3,126
Year Built 2025
Annual Tax Amount $3,459
Tax Year 2024
Lot Size 6,334 Sqft
Acres 0.15
Lot Dimensions 100'x60'
Property Sub-Type Detached
Source BRIGHT
Property Description
Unique Waterfront Dream Home Opportunity at Columbia Beach – Build Your Dream Home on the Chesapeake Bay. Don't miss this rare chance to build or own waterfront Dream Home in the serene, gated community of Columbia Beach, offering breathtaking views of the Chesapeake Bay. This exclusive neighborhood is just 30 minutes from the I-495 Beltway and Annapolis, and only 45 minutes to Washington, D.C., and the Woodrow Wilson Bridge in Virginia. Community Highlights: Gated access for privacy and peace of mind. Stunning bayfront scenery. Boat ramp, short pier, and long pier for water access. Family-friendly playgrounds. Sports facilities including tennis, basketball, and pickleball. Pet-friendly with a commitment to preserving the peaceful environment. Columbia Beach is served by Public Sewer and is known for its quiet streets, low traffic, and tight-knit community, making it an ideal setting for a primary residence or vacation getaway. AirBNB is allowed. The community walking path, which follows the rocky shoreline of the cove, is marked by oval signs featuring a swan. "House-to-be-Built" with flexible design options. Ideal for a custom home measuring up to 46' wide x 32' deep each level. Potential for 2 finished levels plus attic, and designed for: 5BED/4BH. Main level bedroom with full bath – wheelchair accessible. 2-car garage. Deck and/or balcony for stunning water views. "Qualified buyers can finance the entire project — including lot and building — with as little as 5% down, thanks to Construction-to-Permanent loans that may allow for 10%, 15%, or even 20% equity from the start." Lot Details: Approx 60'x100' waterfront lot with completed boundary survey (available via listing documents), listed separately should your prefer just the lot which can be financed over 20year with 25% down through a local and competitive lender. An experienced builder is ready to work with you to create a custom dream home, offering competitive pricing and may even absorb a portion of the lot cost. For additional Info on Columbia Beach: Visit the Columbia Beach page to learn more about the community. Lot owner reserves the right to accept or reject any offer. To maximize land use and support the purchaser's project goals, a budget of approximately $1.25 million is recommended. Most Construction-to-Permanent loan programs offer limits up to $1.5 million, though exceptions may be available depending on the lender. The final quote will be prepared as a customized package tailored to the purchaser's specific preferences. Seller's concession $20,000.
Location
State MD
County Anne Arundel
Zoning R2
Direction Northwest
Rooms
Other Rooms Living Room,Primary Bedroom,Sitting Room,Bedroom 2,Bedroom 3,Bedroom 4,Bedroom 5,Kitchen,Laundry,Storage Room,Workshop,Primary Bathroom,Full Bath
Main Level Bedrooms 1
Interior
Interior Features Combination Kitchen/Living,Entry Level Bedroom,Family Room Off Kitchen,Floor Plan - Open,Kitchen - Gourmet,Kitchen - Island,Pantry,Recessed Lighting,Wood Floors
Hot Water Bottled Gas,Instant Hot Water,Propane,Tankless
Cooling Central A/C,Attic Fan
Flooring Bamboo,Carpet,Ceramic Tile,Concrete,Hardwood
Equipment Built-In Microwave,Dishwasher,Disposal,Dryer,Exhaust Fan,Refrigerator,Stainless Steel Appliances,Stove,Washer,Water Heater - Tankless
Furnishings No
Fireplace N
Window Features Double Hung,Screens,Sliding
Appliance Built-In Microwave,Dishwasher,Disposal,Dryer,Exhaust Fan,Refrigerator,Stainless Steel Appliances,Stove,Washer,Water Heater - Tankless
Heat Source Electric
Laundry Upper Floor
Exterior
Exterior Feature Deck(s)
Parking Features Garage - Front Entry,Garage Door Opener,Inside Access
Garage Spaces 4.0
Utilities Available Electric Available,Propane,Sewer Available
Amenities Available Basketball Courts,Boat Ramp,Common Grounds,Gated Community,Pier/Dock,Tennis Courts,Tot Lots/Playground
Waterfront Description Rip-Rap
Water Access Y
Water Access Desc Swimming Allowed,Fishing Allowed
View Bay,Scenic Vista,Water
Roof Type Architectural Shingle,Shingle
Street Surface Gravel,Dirt
Accessibility Other,Roll-in Shower,Wheelchair Mod
Porch Deck(s)
Road Frontage HOA,Private
Attached Garage 2
Total Parking Spaces 4
Garage Y
Building
Lot Description Interior,Level,Front Yard,Rear Yard,Year Round Access
Story 3
Foundation Concrete Perimeter,Permanent,Slab
Sewer Public Sewer
Water Well Required
Architectural Style Other,Coastal,Colonial,Contemporary,Craftsman,Traditional
Level or Stories 3
Additional Building Above Grade,Below Grade
Structure Type 9'+ Ceilings,Dry Wall
New Construction Y
Schools
Elementary Schools Shady Side
Middle Schools Southern
High Schools Southern
School District Anne Arundel County Public Schools
Others
Pets Allowed Y
HOA Fee Include Common Area Maintenance,Management,Road Maintenance,Sewer,Snow Removal
Senior Community No
Tax ID 020715690251222
Ownership Fee Simple
SqFt Source Assessor
Security Features Monitored,Surveillance Sys,Security Gate
Acceptable Financing Cash,Conventional,Exchange,Negotiable,VA,Other
Listing Terms Cash,Conventional,Exchange,Negotiable,VA,Other
Financing Cash,Conventional,Exchange,Negotiable,VA,Other
Special Listing Condition Standard
Pets Allowed No Pet Restrictions