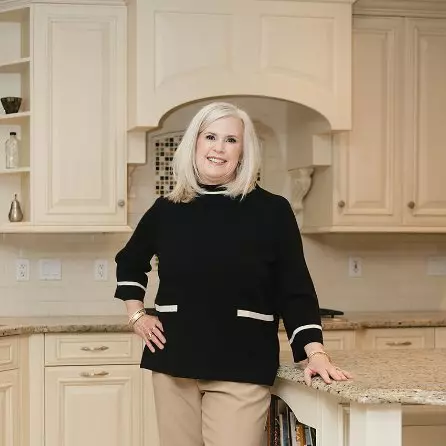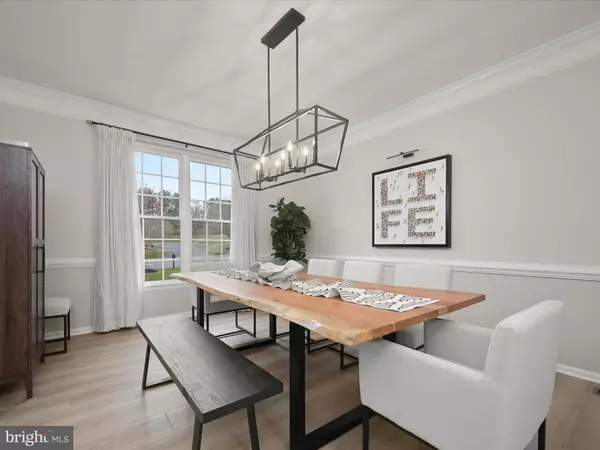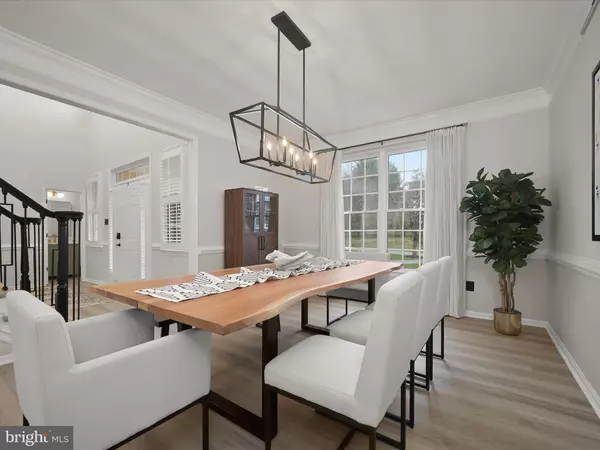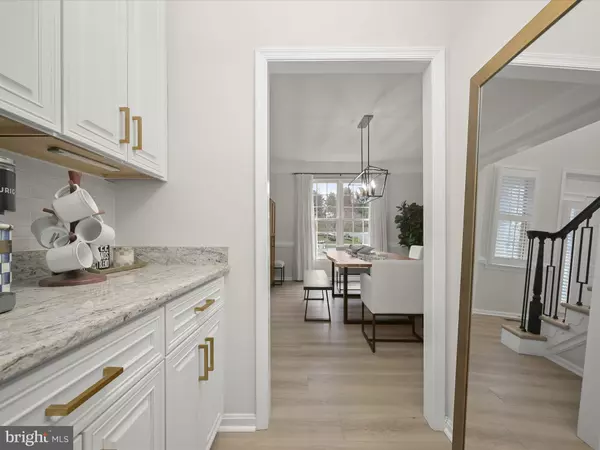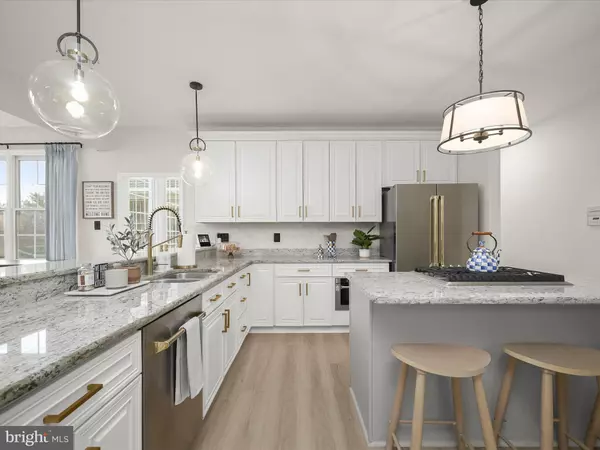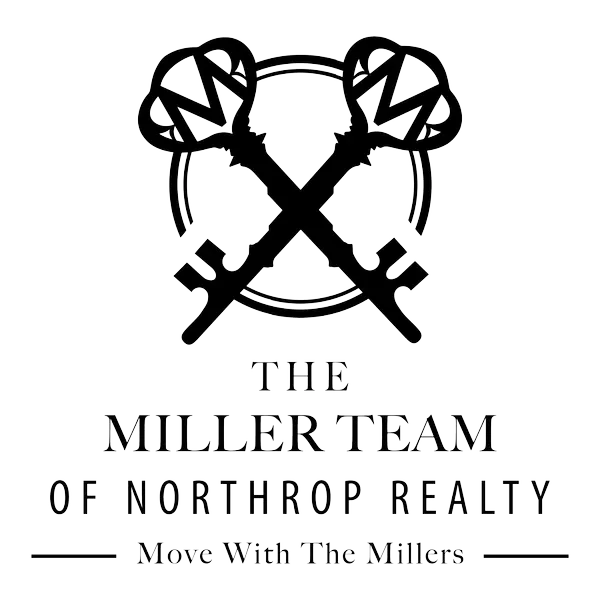
GALLERY
PROPERTY DETAIL
Key Details
Sold Price $1,450,0001.8%
Property Type Single Family Home
Sub Type Detached
Listing Status Sold
Purchase Type For Sale
Square Footage 5, 819 sqft
Price per Sqft $249
Subdivision Fox Valley Estates
MLS Listing ID MDHW2050874
Sold Date 05/26/25
Style Colonial
Bedrooms 5
Full Baths 4
Half Baths 1
HOA Fees $88/qua
HOA Y/N Y
Abv Grd Liv Area 5,169
Year Built 1997
Available Date 2025-04-04
Annual Tax Amount $13,439
Tax Year 2024
Lot Size 1.070 Acres
Acres 1.07
Property Sub-Type Detached
Source BRIGHT
Location
State MD
County Howard
Zoning RCDEO
Rooms
Other Rooms Living Room, Dining Room, Primary Bedroom, Sitting Room, Bedroom 2, Bedroom 3, Bedroom 4, Bedroom 5, Kitchen, Family Room, Foyer, Breakfast Room, Exercise Room, Laundry, Recreation Room, Storage Room, Media Room
Basement Fully Finished, Interior Access, Outside Entrance, Rear Entrance, Space For Rooms, Sump Pump, Connecting Stairway, Daylight, Partial, Heated, Improved, Walkout Level
Main Level Bedrooms 1
Building
Lot Description Cul-de-sac, Front Yard, Landscaping, Rear Yard, SideYard(s)
Story 3
Foundation Other
Above Ground Finished SqFt 5169
Sewer Private Septic Tank
Water Well
Architectural Style Colonial
Level or Stories 3
Additional Building Above Grade, Below Grade
Structure Type 9'+ Ceilings,2 Story Ceilings,Vaulted Ceilings,Cathedral Ceilings,Dry Wall,High
New Construction N
Interior
Interior Features Additional Stairway, Bathroom - Soaking Tub, Bathroom - Stall Shower, Bathroom - Tub Shower, Breakfast Area, Built-Ins, Butlers Pantry, Chair Railings, Crown Moldings, Dining Area, Entry Level Bedroom, Family Room Off Kitchen, Floor Plan - Open, Floor Plan - Traditional, Formal/Separate Dining Room, Kitchen - Eat-In, Kitchen - Island, Kitchen - Gourmet, Pantry, Primary Bath(s), Recessed Lighting, Upgraded Countertops, Walk-in Closet(s)
Hot Water Natural Gas
Heating Zoned, Forced Air
Cooling Zoned, Central A/C
Flooring Luxury Vinyl Plank
Fireplaces Number 1
Fireplaces Type Brick, Gas/Propane, Fireplace - Glass Doors
Equipment Dryer, Washer, Cooktop, Dishwasher, Disposal, Intercom, Microwave, Refrigerator, Icemaker, Oven - Double, Oven - Wall, Oven/Range - Gas
Fireplace Y
Window Features Double Pane,Palladian,Transom,Vinyl Clad
Appliance Dryer, Washer, Cooktop, Dishwasher, Disposal, Intercom, Microwave, Refrigerator, Icemaker, Oven - Double, Oven - Wall, Oven/Range - Gas
Heat Source Natural Gas
Laundry Has Laundry, Main Floor
Exterior
Exterior Feature Deck(s)
Parking Features Garage - Side Entry, Oversized, Additional Storage Area, Built In, Garage Door Opener, Inside Access
Garage Spaces 11.0
Fence Fully, Invisible
Amenities Available Tennis Courts, Pool - Outdoor
Water Access N
View Garden/Lawn, Pasture
Roof Type Architectural Shingle
Accessibility Other
Porch Deck(s)
Attached Garage 3
Total Parking Spaces 11
Garage Y
Schools
Elementary Schools Triadelphia Ridge
Middle Schools Folly Quarter
High Schools Glenelg
School District Howard County Public School System
Others
HOA Fee Include Trash,Pool(s)
Senior Community No
Tax ID 1403321541
Ownership Fee Simple
SqFt Source 5819
Security Features Main Entrance Lock,Smoke Detector
Special Listing Condition Standard
SIMILAR HOMES FOR SALE
Check for similar Single Family Homes at price around $1,450,000 in West Friendship,MD

Pending
$1,200,000
3131 RIVER VALLEY CHASE, West Friendship, MD 21794
Listed by Witz Realty, LLC5 Beds 6 Baths 5,350 SqFt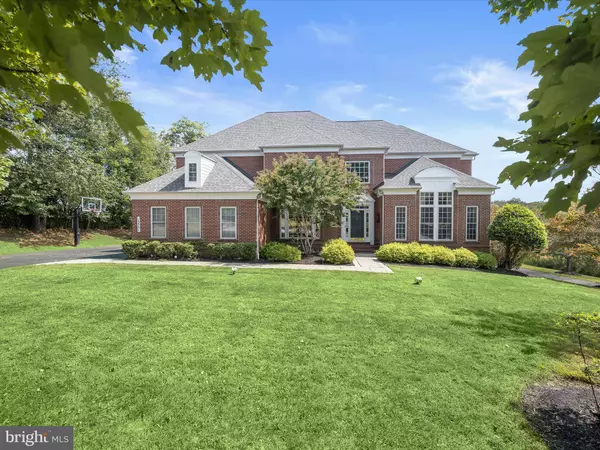
Active
$1,800,000
13531 JULIA MANOR WAY, West Friendship, MD 21794
Listed by Northrop Realty6 Beds 5 Baths 6,750 SqFt
Under Contract
$1,400,000
3004 SKYE MEADOW WAY, West Friendship, MD 21794
Listed by TTR Sotheby's International Realty4 Beds 5 Baths 4,955 SqFt
CONTACT
