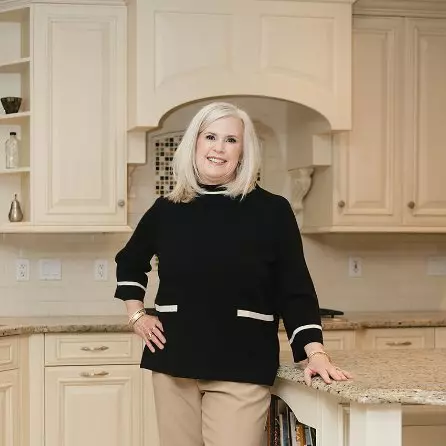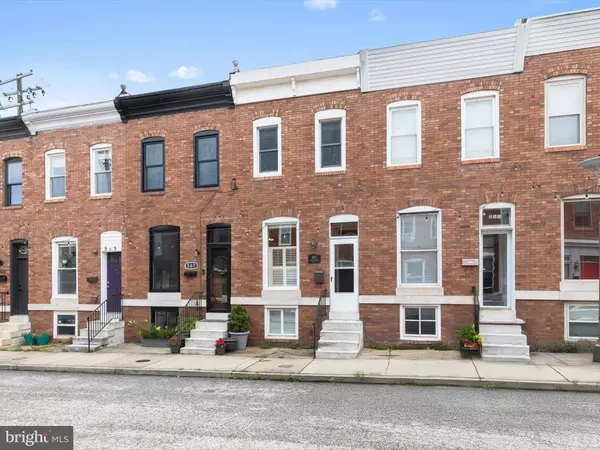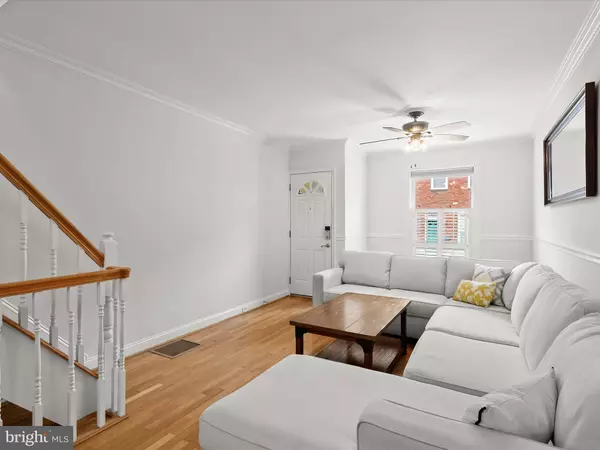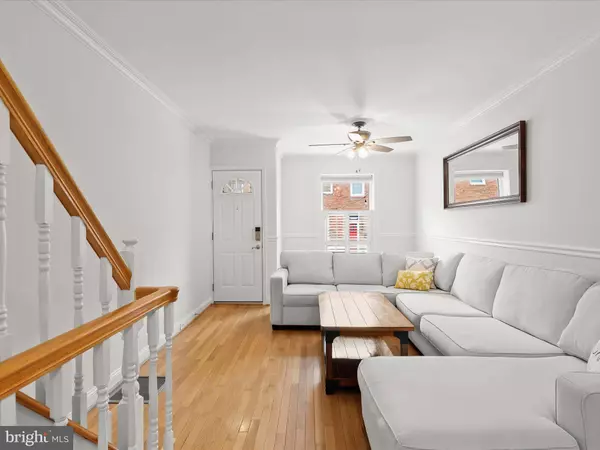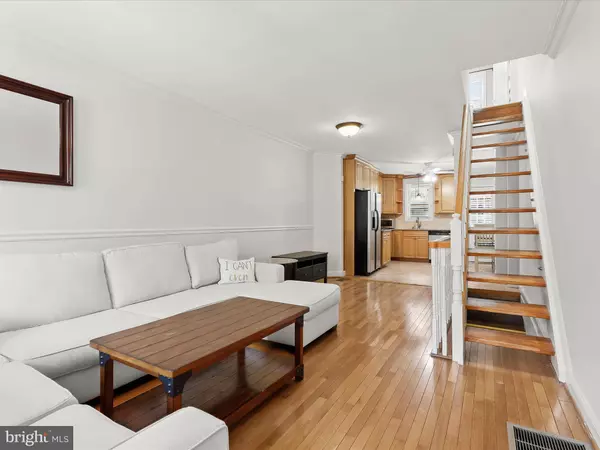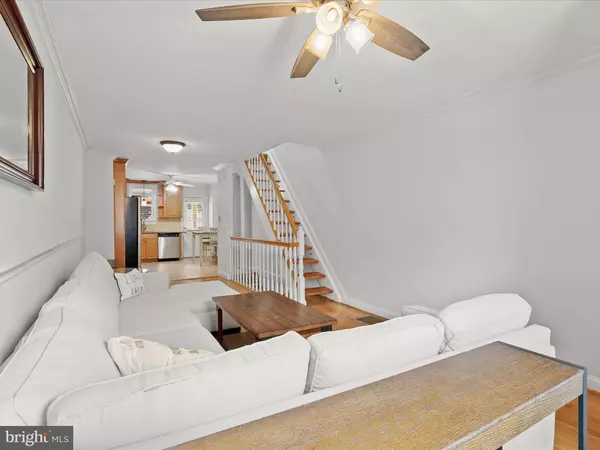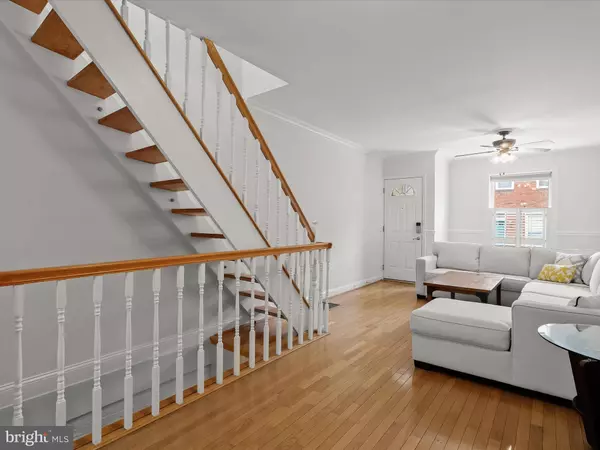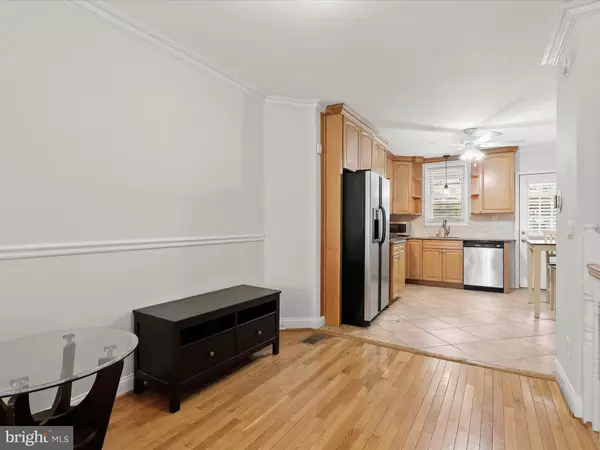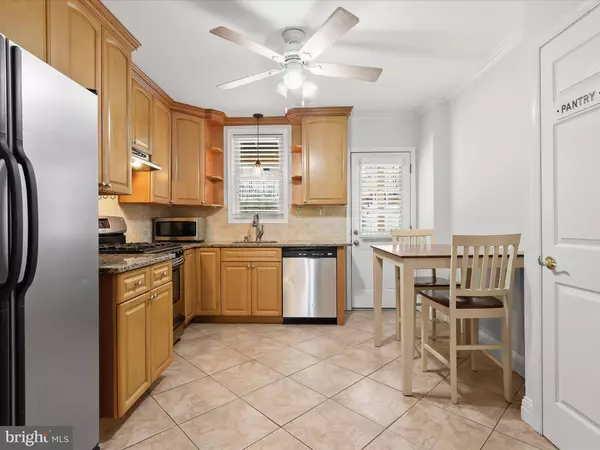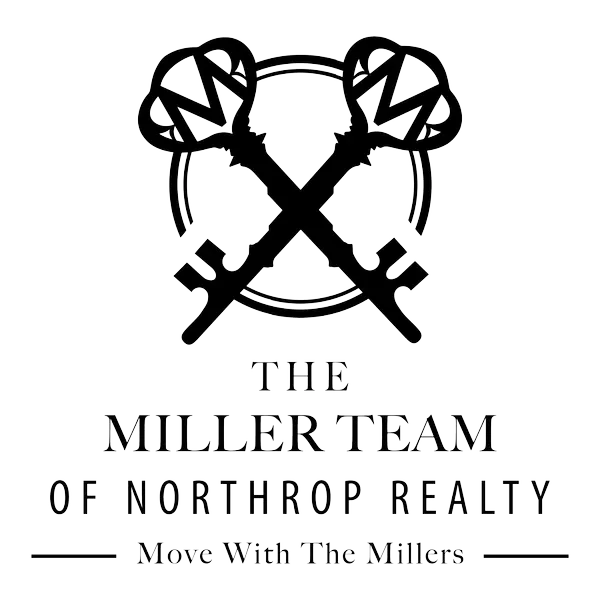
GALLERY
PROPERTY DETAIL
Key Details
Sold Price $292,5002.6%
Property Type Townhouse
Sub Type Interior Row/Townhouse
Listing Status Sold
Purchase Type For Sale
Square Footage 1, 248 sqft
Price per Sqft $234
Subdivision Canton
MLS Listing ID MDBA2169892
Sold Date 10/01/25
Style Traditional
Bedrooms 3
Full Baths 1
Half Baths 1
HOA Y/N N
Abv Grd Liv Area 960
Year Built 1910
Annual Tax Amount $4,443
Tax Year 2024
Property Sub-Type Interior Row/Townhouse
Source BRIGHT
Location
State MD
County Baltimore City
Zoning R-8
Rooms
Other Rooms Living Room, Dining Room, Primary Bedroom, Bedroom 2, Bedroom 3, Kitchen, Laundry
Basement Connecting Stairway, Full, Partially Finished, Improved, Interior Access, Windows
Building
Story 3
Foundation Other
Above Ground Finished SqFt 960
Sewer Public Sewer
Water Public
Architectural Style Traditional
Level or Stories 3
Additional Building Above Grade, Below Grade
Structure Type Dry Wall
New Construction N
Interior
Interior Features Ceiling Fan(s), Breakfast Area, Chair Railings, Crown Moldings, Combination Dining/Living, Kitchen - Eat-In, Kitchen - Table Space, Pantry, Skylight(s), Upgraded Countertops, Wood Floors
Hot Water Natural Gas
Heating Forced Air
Cooling Central A/C
Flooring Hardwood, Ceramic Tile, Luxury Vinyl Plank
Equipment Dryer, Washer, Dishwasher, Disposal, Refrigerator, Stove
Fireplace N
Window Features Screens,Skylights,Vinyl Clad
Appliance Dryer, Washer, Dishwasher, Disposal, Refrigerator, Stove
Heat Source Natural Gas
Laundry Has Laundry, Lower Floor
Exterior
Exterior Feature Patio(s)
Garage Spaces 1.0
Fence Privacy, Panel
Water Access N
View City
Roof Type Other
Accessibility None
Porch Patio(s)
Total Parking Spaces 1
Garage N
Schools
Elementary Schools Call School Board
Middle Schools Call School Board
High Schools Call School Board
School District Baltimore City Public Schools
Others
Senior Community No
Tax ID 0301131794 040
Ownership Fee Simple
SqFt Source 1248
Security Features Main Entrance Lock,Smoke Detector
Special Listing Condition Standard
SIMILAR HOMES FOR SALE
Check for similar Townhouses at price around $292,500 in Baltimore,MD

Active
$149,900
3224 KENYON, Baltimore, MD 21224
Listed by HomeSmart3 Beds 2 Baths 1,100 SqFt
Pending
$165,000
443 ROBINSON ST N, Baltimore, MD 21224
Listed by Keller Williams Realty Centre3 Beds 2 Baths 1,440 SqFt
Active
$150,000
235 N LUZERNE AVE N, Baltimore, MD 21224
Listed by Midfield Realty4 Beds 1 Bath 1,198 SqFt
CONTACT
