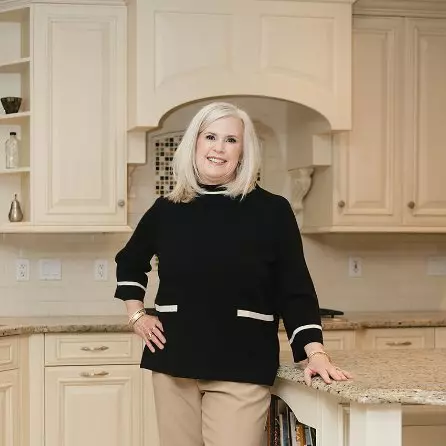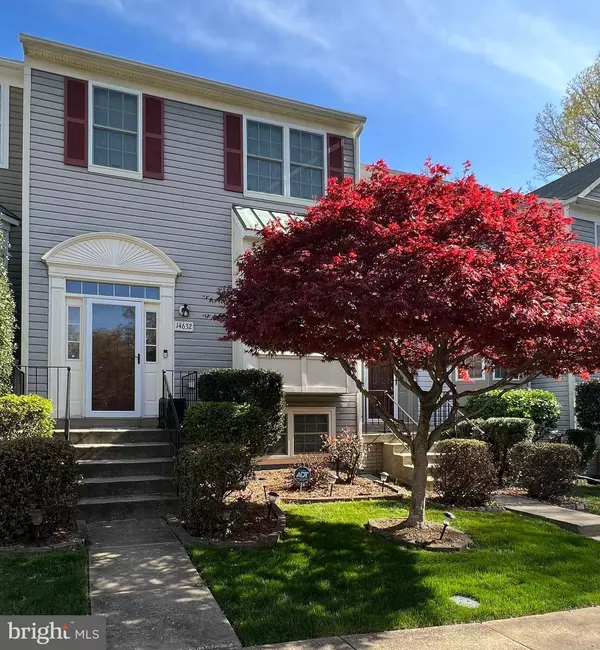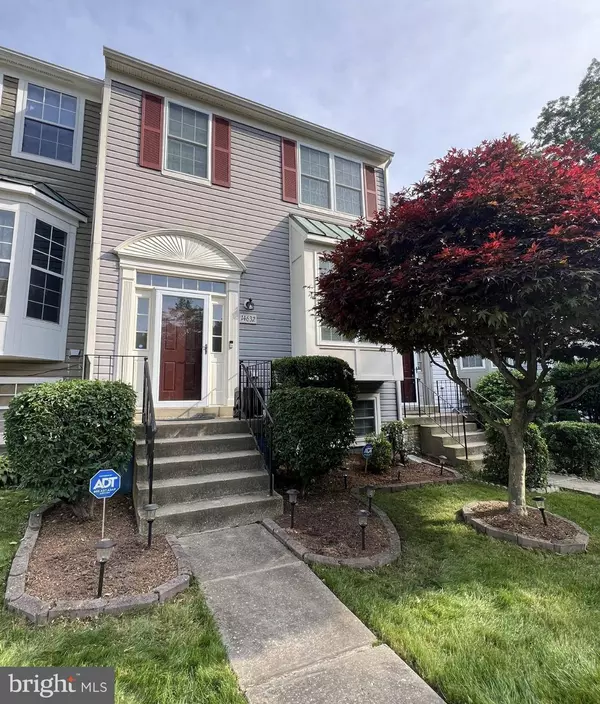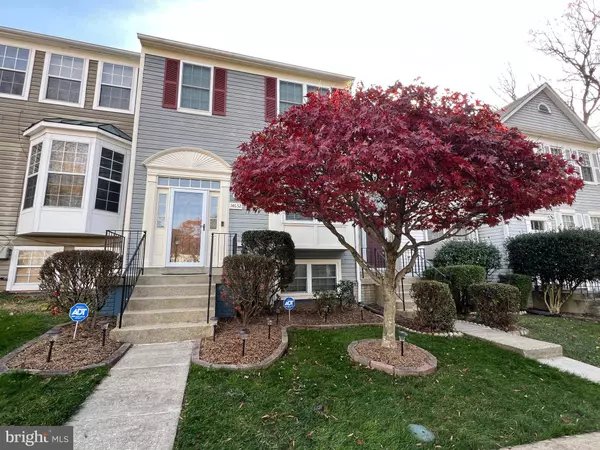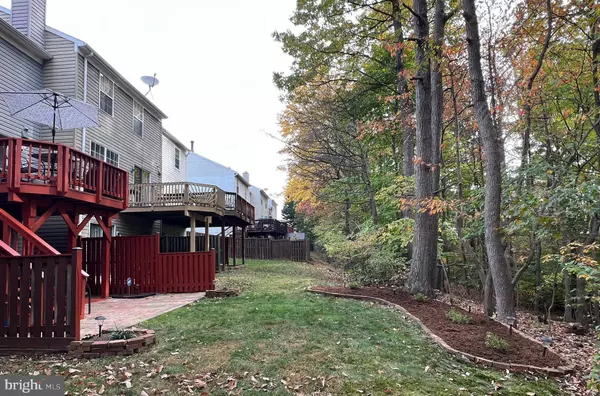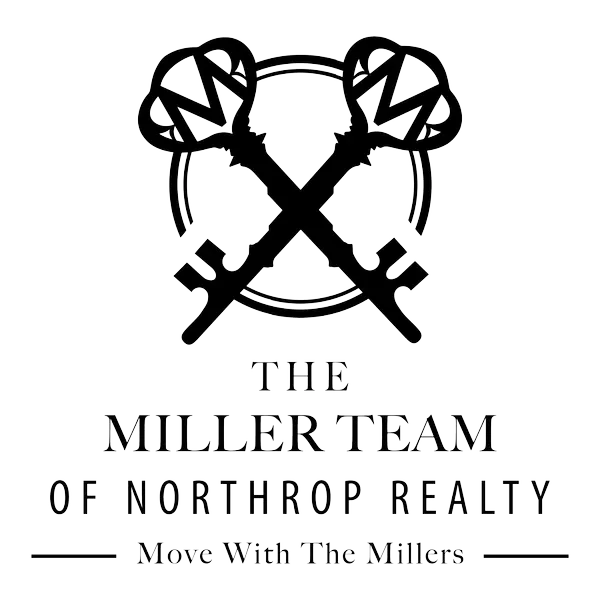
GALLERY
PROPERTY DETAIL
Key Details
Sold Price $460,0001.1%
Property Type Townhouse
Sub Type Interior Row/Townhouse
Listing Status Sold
Purchase Type For Sale
Square Footage 2, 016 sqft
Price per Sqft $228
Subdivision Valley Stream Estates
MLS Listing ID MDMC2163110
Sold Date 04/25/25
Style Colonial
Bedrooms 3
Full Baths 3
Half Baths 1
HOA Fees $95/mo
HOA Y/N Y
Abv Grd Liv Area 1,344
Year Built 1988
Available Date 2025-03-14
Annual Tax Amount $4,231
Tax Year 2024
Lot Size 1,550 Sqft
Acres 0.04
Property Sub-Type Interior Row/Townhouse
Source BRIGHT
Location
State MD
County Montgomery
Zoning R200
Rooms
Other Rooms Living Room, Dining Room, Primary Bedroom, Bedroom 2, Bedroom 3, Kitchen, Family Room, Foyer, Laundry
Basement Fully Finished, Connecting Stairway, Heated, Daylight, Partial, Interior Access, Outside Entrance, Rear Entrance, Walkout Level, Windows
Building
Lot Description Backs to Trees, Landscaping
Story 3
Foundation Other
Above Ground Finished SqFt 1344
Sewer Public Sewer
Water Public
Architectural Style Colonial
Level or Stories 3
Additional Building Above Grade, Below Grade
Structure Type Dry Wall
New Construction N
Interior
Interior Features Attic, Bathroom - Tub Shower, Breakfast Area, Carpet, Ceiling Fan(s), Chair Railings, Crown Moldings, Dining Area, Formal/Separate Dining Room, Kitchen - Eat-In, Kitchen - Table Space, Primary Bath(s), Walk-in Closet(s), Upgraded Countertops
Hot Water Electric
Heating Heat Pump(s)
Cooling Central A/C, Ceiling Fan(s)
Flooring Carpet, Ceramic Tile, Luxury Vinyl Plank
Fireplaces Number 1
Fireplaces Type Fireplace - Glass Doors, Screen, Wood
Equipment Dryer, Washer, Dishwasher, Exhaust Fan, Freezer, Humidifier, Disposal, Microwave, Refrigerator, Range Hood, Oven - Single, Oven/Range - Electric, Stainless Steel Appliances, Water Heater
Fireplace Y
Window Features Screens,Double Pane,Vinyl Clad
Appliance Dryer, Washer, Dishwasher, Exhaust Fan, Freezer, Humidifier, Disposal, Microwave, Refrigerator, Range Hood, Oven - Single, Oven/Range - Electric, Stainless Steel Appliances, Water Heater
Heat Source Electric
Laundry Has Laundry, Lower Floor
Exterior
Exterior Feature Deck(s), Patio(s)
Garage Spaces 2.0
Parking On Site 2
Fence Partially, Privacy
Amenities Available Tot Lots/Playground, Common Grounds
Water Access N
View Garden/Lawn, Trees/Woods
Accessibility Other
Porch Deck(s), Patio(s)
Total Parking Spaces 2
Garage N
Schools
Elementary Schools Burtonsville
Middle Schools Benjamin Banneker
High Schools Paint Branch
School District Montgomery County Public Schools
Others
HOA Fee Include Snow Removal,Trash,Common Area Maintenance,Lawn Maintenance
Senior Community No
Tax ID 160502717062
Ownership Fee Simple
SqFt Source 2016
Security Features Main Entrance Lock,Smoke Detector,Security System
Special Listing Condition Standard
SIMILAR HOMES FOR SALE
Check for similar Townhouses at price around $460,000 in Burtonsville,MD

Under Contract
$460,000
13929 CARTHAGE CIR, Burtonsville, MD 20866
Listed by EXP Realty, LLC3 Beds 4 Baths 1,320 SqFt
Under Contract
$415,000
3625 SILVER SPRUCE CIR, Burtonsville, MD 20866
Listed by Keller Williams Preferred Properties3 Beds 4 Baths 1,800 SqFt
Active
$459,000
14618 MCKNEW RD, Burtonsville, MD 20866
Listed by Samson Properties4 Beds 4 Baths 1,848 SqFt
CONTACT
